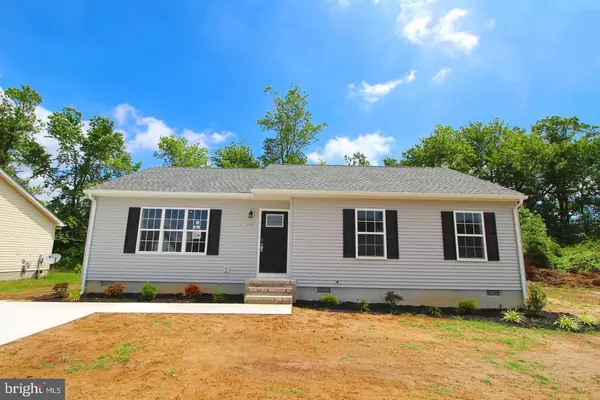For more information regarding the value of a property, please contact us for a free consultation.
729 9TH ST Pocomoke City, MD 21851
Want to know what your home might be worth? Contact us for a FREE valuation!

Our team is ready to help you sell your home for the highest possible price ASAP
Key Details
Sold Price $174,000
Property Type Single Family Home
Sub Type Detached
Listing Status Sold
Purchase Type For Sale
Square Footage 1,172 sqft
Price per Sqft $148
Subdivision None Available
MLS Listing ID MDWO118810
Sold Date 07/06/21
Style Ranch/Rambler
Bedrooms 3
Full Baths 2
HOA Y/N N
Abv Grd Liv Area 1,172
Originating Board BRIGHT
Year Built 2021
Annual Tax Amount $417
Tax Year 2020
Lot Size 8,400 Sqft
Acres 0.19
Lot Dimensions 0.00 x 0.00
Property Description
CONSTRUCTION STARTING SOON! EXPECT COMPLETION BY LATE MAY - EARLY JUNE! Brand new to be built construction in Pocomoke City by reputable local builder. 3BR 2BA Rancher towards the back of cul de sac on Ninth St. Nice sized Kitchen with Stainless Steel appliances and Granite countertops opens to Great room with Laundry area located conveniently off Kitchen. Ceiling fans and cable hook-ups in Bedrooms and Great Room. Just under 1200 Sq Ft. Own for less than it costs to rent. Off street parking- Concrete Driveway. Rear Patio. Call now before its gone. Photos are of substantially identical home previously built by builder. Taxes are not assessed until after a home is completed. An estimate can be provided.
Location
State MD
County Worcester
Area Worcester West Of Rt-113
Zoning R-2
Rooms
Other Rooms Primary Bedroom, Bedroom 2, Bedroom 3, Kitchen, Great Room, Laundry, Bathroom 1, Primary Bathroom
Main Level Bedrooms 3
Interior
Interior Features Ceiling Fan(s), Entry Level Bedroom, Family Room Off Kitchen, Floor Plan - Open, Kitchen - Eat-In, Pantry, Primary Bath(s), Recessed Lighting, Tub Shower
Hot Water Electric
Heating Heat Pump(s)
Cooling Heat Pump(s)
Flooring Carpet, Vinyl
Equipment Built-In Microwave, Dishwasher, Exhaust Fan, Oven/Range - Electric, Refrigerator, Water Heater
Furnishings No
Fireplace N
Appliance Built-In Microwave, Dishwasher, Exhaust Fan, Oven/Range - Electric, Refrigerator, Water Heater
Heat Source Electric
Laundry Main Floor, Hookup
Exterior
Exterior Feature Deck(s)
Garage Spaces 2.0
Utilities Available Cable TV Available
Waterfront N
Water Access N
View Street, Trees/Woods
Roof Type Architectural Shingle
Street Surface Black Top
Accessibility None
Porch Deck(s)
Parking Type Driveway, Off Street
Total Parking Spaces 2
Garage N
Building
Lot Description Cleared, Cul-de-sac
Story 1
Foundation Crawl Space, Block
Sewer Public Sewer
Water Public
Architectural Style Ranch/Rambler
Level or Stories 1
Additional Building Above Grade, Below Grade
Structure Type Dry Wall
New Construction Y
Schools
Elementary Schools Pocomoke
Middle Schools Pocomoke
High Schools Pocomoke
School District Worcester County Public Schools
Others
Pets Allowed Y
Senior Community No
Tax ID 01-043994
Ownership Fee Simple
SqFt Source Assessor
Acceptable Financing FHA, Conventional, Cash, VA, USDA
Listing Terms FHA, Conventional, Cash, VA, USDA
Financing FHA,Conventional,Cash,VA,USDA
Special Listing Condition Standard
Pets Description No Pet Restrictions
Read Less

Bought with Darron Whitehead • Whitehead Real Estate Exec.
GET MORE INFORMATION




