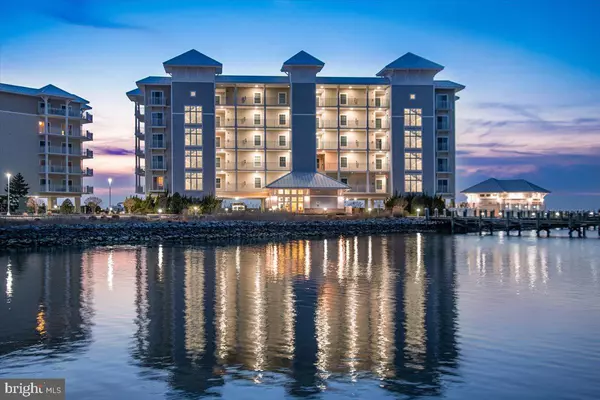For more information regarding the value of a property, please contact us for a free consultation.
101 WILLIAMS ST #105 Crisfield, MD 21817
Want to know what your home might be worth? Contact us for a FREE valuation!

Our team is ready to help you sell your home for the highest possible price ASAP
Key Details
Sold Price $270,000
Property Type Condo
Sub Type Condo/Co-op
Listing Status Sold
Purchase Type For Sale
Square Footage 1,461 sqft
Price per Sqft $184
Subdivision None Available
MLS Listing ID MDSO2000096
Sold Date 10/15/21
Style Unit/Flat
Bedrooms 3
Full Baths 2
Condo Fees $471/mo
HOA Y/N N
Abv Grd Liv Area 1,461
Originating Board BRIGHT
Year Built 2005
Annual Tax Amount $3,350
Tax Year 2020
Lot Dimensions 0.00 x 0.00
Property Description
Stunning, bright end unit on the water at Harbour Light in Crisfield! This condo features 3 bedrooms, 2 bathrooms, and an impressive, open concept kitchen with granite countertops, dining room and living room, including a large wrap around balcony with screened-in porch area directly off the master bedroom, perfect to catch the incredible, picturesque sunsets over the water. Fully furnished and meticoulously maintainted, this condo is ready to be your relaxing and peaceful getaway. Crisfield is a quiet, waterside community, famous for its seafood--particularly the Maryland blue crab and home of the National Hard Crab Derby, featuring the 48th annual boat docking competition on September 5, 2021.
Location
State MD
County Somerset
Area Somerset West Of Rt-13 (20-01)
Zoning T-M
Rooms
Main Level Bedrooms 3
Interior
Interior Features Breakfast Area, Built-Ins, Carpet, Ceiling Fan(s), Combination Dining/Living, Combination Kitchen/Dining, Dining Area, Elevator, Flat, Floor Plan - Open, Kitchen - Galley, Primary Bath(s), Primary Bedroom - Bay Front, Sprinkler System, Stall Shower, Walk-in Closet(s), Window Treatments
Hot Water Electric
Heating Heat Pump(s)
Cooling Central A/C, Heat Pump(s)
Flooring Carpet, Ceramic Tile, Fully Carpeted
Fireplaces Type Fireplace - Glass Doors, Screen
Equipment Built-In Microwave, Built-In Range, Dishwasher, Disposal, Dryer - Front Loading, Exhaust Fan, Icemaker, Oven - Single, Range Hood, Refrigerator, Washer, Water Heater
Fireplace Y
Appliance Built-In Microwave, Built-In Range, Dishwasher, Disposal, Dryer - Front Loading, Exhaust Fan, Icemaker, Oven - Single, Range Hood, Refrigerator, Washer, Water Heater
Heat Source Electric
Laundry Dryer In Unit, Washer In Unit
Exterior
Exterior Feature Balcony
Amenities Available Boat Dock/Slip, Club House, Elevator, Pool - Outdoor
Waterfront Y
Water Access Y
View Bay, Garden/Lawn, Marina, Panoramic, Scenic Vista, Water
Roof Type Metal
Accessibility None
Porch Balcony
Parking Type Parking Lot
Garage N
Building
Story 1
Unit Features Mid-Rise 5 - 8 Floors
Foundation Block
Sewer Public Sewer
Water Public
Architectural Style Unit/Flat
Level or Stories 1
Additional Building Above Grade, Below Grade
Structure Type 9'+ Ceilings,Dry Wall
New Construction N
Schools
School District Somerset County Public Schools
Others
Pets Allowed Y
HOA Fee Include Common Area Maintenance,Lawn Maintenance,Pier/Dock Maintenance,Pool(s),Snow Removal,Trash
Senior Community No
Ownership Condominium
Security Features Fire Detection System,Main Entrance Lock,Smoke Detector,Sprinkler System - Indoor
Acceptable Financing Cash, Conventional
Listing Terms Cash, Conventional
Financing Cash,Conventional
Special Listing Condition Standard
Pets Description No Pet Restrictions
Read Less

Bought with Jasmine Agnew • Redfin Corp
GET MORE INFORMATION




