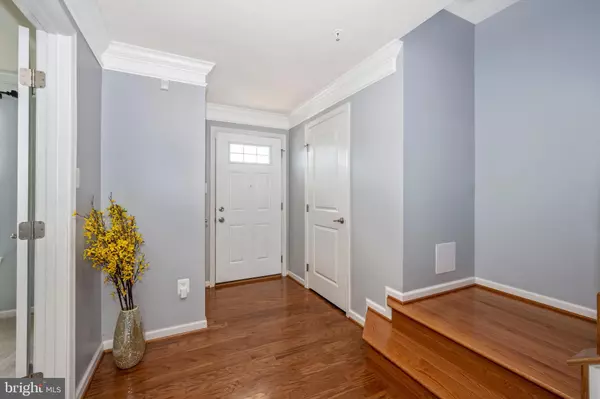For more information regarding the value of a property, please contact us for a free consultation.
7813 WORMANS MILL RD Frederick, MD 21701
Want to know what your home might be worth? Contact us for a FREE valuation!

Our team is ready to help you sell your home for the highest possible price ASAP
Key Details
Sold Price $385,000
Property Type Townhouse
Sub Type Interior Row/Townhouse
Listing Status Sold
Purchase Type For Sale
Square Footage 2,174 sqft
Price per Sqft $177
Subdivision Market Square
MLS Listing ID MDFR2000430
Sold Date 08/20/21
Style Colonial
Bedrooms 3
Full Baths 2
Half Baths 2
HOA Fees $63/mo
HOA Y/N Y
Abv Grd Liv Area 2,174
Originating Board BRIGHT
Year Built 2013
Annual Tax Amount $5,182
Tax Year 2020
Lot Size 1,810 Sqft
Acres 0.04
Property Description
***Amazing condition! A true 10+ . Seller's have freshly painted the home throughout and have added many extra features. Not only does this home have a back deck directly off of the main living level but a stamped concrete patio as well. There is plenty of entertaining space as the lower level not only has a gas fireplace and exit to the patio but a full bar area as well. This home is set up to relax or play! There are beautiful hardwood floor on all three levels of the home with some carpet areas such as the bedrooms. The owner's suite has an oversized walk-in closet and the en-suite includes his and hers sinks, a separate shower and soaking tub. Walk to shops, restaurants, health clubs, pool and so much more that the community at Market Square has to offer!
Location
State MD
County Frederick
Zoning RESIDENTIAL
Rooms
Basement Fully Finished, Walkout Level
Interior
Interior Features Bar, Crown Moldings, Entry Level Bedroom, Family Room Off Kitchen, Floor Plan - Open, Kitchen - Eat-In, Kitchen - Gourmet, Kitchen - Island, Recessed Lighting, Walk-in Closet(s), Wet/Dry Bar, Window Treatments, Wine Storage, Wood Floors
Hot Water Natural Gas
Heating Forced Air
Cooling Central A/C
Fireplaces Number 1
Fireplaces Type Gas/Propane
Equipment Built-In Microwave, Dishwasher, Disposal, Dryer, Exhaust Fan, Icemaker, Refrigerator, Washer, Water Heater, Stainless Steel Appliances, Oven/Range - Electric
Fireplace Y
Appliance Built-In Microwave, Dishwasher, Disposal, Dryer, Exhaust Fan, Icemaker, Refrigerator, Washer, Water Heater, Stainless Steel Appliances, Oven/Range - Electric
Heat Source Natural Gas
Laundry Upper Floor
Exterior
Parking Features Garage - Rear Entry
Garage Spaces 2.0
Amenities Available Pool Mem Avail
Water Access N
Accessibility None
Total Parking Spaces 2
Garage Y
Building
Story 3
Sewer Public Sewer
Water Public
Architectural Style Colonial
Level or Stories 3
Additional Building Above Grade, Below Grade
New Construction N
Schools
High Schools Frederick
School District Frederick County Public Schools
Others
Senior Community No
Tax ID 1102588555
Ownership Fee Simple
SqFt Source Assessor
Acceptable Financing Cash, Conventional, FHA, VA
Listing Terms Cash, Conventional, FHA, VA
Financing Cash,Conventional,FHA,VA
Special Listing Condition Standard
Read Less

Bought with Roberta Hambley • Keller Williams Realty Centre



