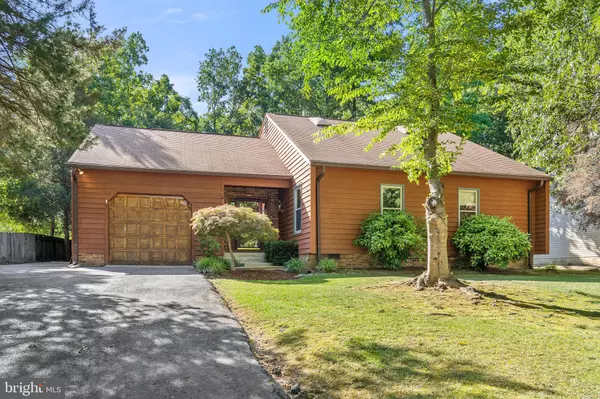For more information regarding the value of a property, please contact us for a free consultation.
113 GLENWOOD AVE Stafford, VA 22554
Want to know what your home might be worth? Contact us for a FREE valuation!

Our team is ready to help you sell your home for the highest possible price ASAP
Key Details
Sold Price $427,000
Property Type Single Family Home
Sub Type Detached
Listing Status Sold
Purchase Type For Sale
Square Footage 2,738 sqft
Price per Sqft $155
Subdivision Heritage Oaks
MLS Listing ID VAST2000442
Sold Date 07/30/21
Style Other
Bedrooms 4
Full Baths 2
HOA Y/N N
Abv Grd Liv Area 2,738
Originating Board BRIGHT
Year Built 1984
Annual Tax Amount $2,880
Tax Year 2021
Lot Size 0.451 Acres
Acres 0.45
Property Description
Well kept Cedar Home in the highly sought after Heritage Oaks neighborhood, fantastic community with no HOA! This is the one you have been waiting for. Very spacious 4 bdrm at a very competitive price. Large family room with double sided gas fireplace and vaulted ceilings, 2 spacious bedrooms on the main level, with brick hearth with wood stove, upper level loft that can be used as an office overlooking the gorgeous backyard. Large master bedroom with 4 cedar lined closets. Lots of walk-in storage on the upper floor. Curved stairs with freshly cleaned carpets. Stunning fully fenced back yard with large screened in gazebo right on the deck. Don't hesitate to see this property as it will not last long, come see for yourself and just in time for the holiday weekend!
Location
State VA
County Stafford
Zoning R1
Rooms
Main Level Bedrooms 4
Interior
Interior Features Breakfast Area, Ceiling Fan(s), Entry Level Bedroom, Studio, Wood Floors, Wood Stove, Kitchen - Country, Attic, Cedar Closet(s), Curved Staircase, Family Room Off Kitchen
Hot Water Electric
Heating Heat Pump(s)
Cooling Heat Pump(s)
Flooring Hardwood, Ceramic Tile, Carpet
Equipment Built-In Microwave, Dishwasher, Dryer - Electric, Exhaust Fan, Oven/Range - Electric, Refrigerator, Stainless Steel Appliances, Washer, Water Heater
Fireplace N
Appliance Built-In Microwave, Dishwasher, Dryer - Electric, Exhaust Fan, Oven/Range - Electric, Refrigerator, Stainless Steel Appliances, Washer, Water Heater
Heat Source Electric, Propane - Leased
Laundry Main Floor
Exterior
Exterior Feature Deck(s)
Parking Features Garage - Front Entry, Garage Door Opener
Garage Spaces 4.0
Fence Fully, Wood
Water Access N
Roof Type Composite,Shingle
Accessibility Level Entry - Main
Porch Deck(s)
Attached Garage 1
Total Parking Spaces 4
Garage Y
Building
Lot Description Landscaping, Rear Yard
Story 2
Foundation Block
Sewer Public Sewer
Water Public
Architectural Style Other
Level or Stories 2
Additional Building Above Grade, Below Grade
Structure Type Dry Wall
New Construction N
Schools
Elementary Schools Garrisonville
Middle Schools A.G. Wright
High Schools North Stafford
School District Stafford County Public Schools
Others
Senior Community No
Tax ID 19-E-1- -7
Ownership Fee Simple
SqFt Source Assessor
Security Features Security System
Acceptable Financing FHA, Conventional, VA, Cash
Listing Terms FHA, Conventional, VA, Cash
Financing FHA,Conventional,VA,Cash
Special Listing Condition Standard
Read Less

Bought with Abuzar Waleed • RE/MAX Executives



