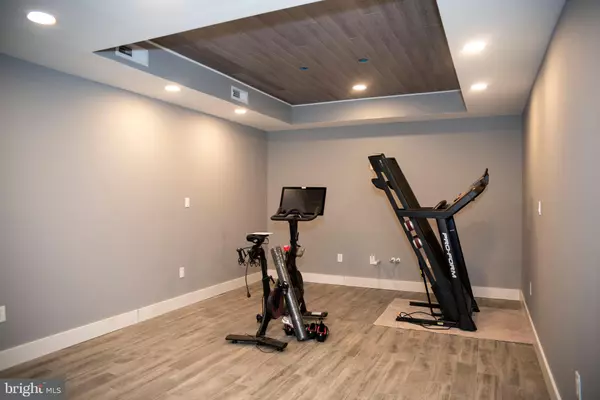For more information regarding the value of a property, please contact us for a free consultation.
7523 COUNTRY HILLS DR Huntingdon, PA 16652
Want to know what your home might be worth? Contact us for a FREE valuation!

Our team is ready to help you sell your home for the highest possible price ASAP
Key Details
Sold Price $350,000
Property Type Manufactured Home
Sub Type Manufactured
Listing Status Sold
Purchase Type For Sale
Square Footage 2,044 sqft
Price per Sqft $171
Subdivision None Available
MLS Listing ID PAHU101918
Sold Date 07/13/21
Style Traditional
Bedrooms 4
Full Baths 2
Half Baths 2
HOA Y/N N
Abv Grd Liv Area 2,044
Originating Board BRIGHT
Year Built 1994
Annual Tax Amount $4,829
Tax Year 2020
Lot Size 5.960 Acres
Acres 5.96
Property Description
This gorgeous home has been renovated from top to bottom. The main house has 4 BR, 3.25 BA a stunning kitchen, and an even more stunning LR with a gorgeous cathedral ceiling. Sit and admire the stone fireplace or head out onto the huge deck to enjoy the gorgeous mountain views. Entertain from the deck or head down to the 18'x36' pool with an 8ft deep end. In the finished basement, you'll find a nicely sized BR, newly remodeled BA, and a large rec area that has complete plumbing for a bar. If that wasn't enough for you, there is a large three-car garage with a mother-in-law suite above. This home gives the secluded rustic vibe even though you are just minutes away from town and a short distance to Lake Raystown. This property is a must-see. It won't last long.
Location
State PA
County Huntingdon
Area Smithfield Twp (14744)
Zoning RESIDENTIAL
Rooms
Other Rooms Living Room, Dining Room, Kitchen, Laundry, Recreation Room, Storage Room
Basement Full
Main Level Bedrooms 1
Interior
Hot Water Electric
Heating Wall Unit
Cooling Central A/C, Wall Unit, Heat Pump(s)
Flooring Hardwood
Fireplaces Number 1
Fireplaces Type Stone
Fireplace Y
Heat Source Central, Wood
Laundry Main Floor
Exterior
Exterior Feature Deck(s), Porch(es)
Garage Oversized, Garage - Front Entry
Garage Spaces 3.0
Waterfront N
Water Access N
Roof Type Shingle
Accessibility 2+ Access Exits
Porch Deck(s), Porch(es)
Total Parking Spaces 3
Garage Y
Building
Story 2
Sewer Mound System
Water Well
Architectural Style Traditional
Level or Stories 2
Additional Building Above Grade, Below Grade
Structure Type Dry Wall
New Construction N
Schools
School District Huntingdon Area
Others
Senior Community No
Tax ID 44-04-06.19
Ownership Fee Simple
SqFt Source Assessor
Acceptable Financing Cash, Conventional, FHA, VA, USDA
Listing Terms Cash, Conventional, FHA, VA, USDA
Financing Cash,Conventional,FHA,VA,USDA
Special Listing Condition Standard
Read Less

Bought with Toni Hetrick • Starr and Associates Realty , LLC
GET MORE INFORMATION




