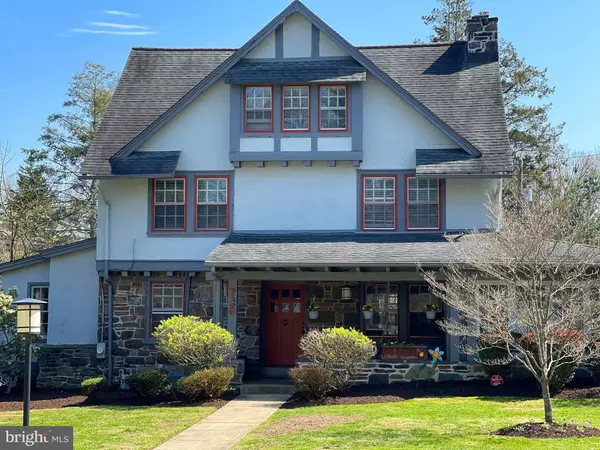For more information regarding the value of a property, please contact us for a free consultation.
726 BEACOM LN Merion Station, PA 19066
Want to know what your home might be worth? Contact us for a FREE valuation!

Our team is ready to help you sell your home for the highest possible price ASAP
Key Details
Sold Price $1,125,000
Property Type Single Family Home
Sub Type Detached
Listing Status Sold
Purchase Type For Sale
Square Footage 2,981 sqft
Price per Sqft $377
Subdivision Merion Station
MLS Listing ID PAMC688880
Sold Date 05/27/21
Style Colonial
Bedrooms 6
Full Baths 3
Half Baths 1
HOA Y/N N
Abv Grd Liv Area 2,981
Originating Board BRIGHT
Year Built 1925
Annual Tax Amount $10,592
Tax Year 2020
Lot Size 10,385 Sqft
Acres 0.24
Lot Dimensions 67.00 x 0.00
Property Description
Be sure to watch the full motion video tour! Showings to begin Friday, 4/16 but you can schedule your appointment today! Note, sellers do not believe the public square footage includes all of the bonus rooms, bumps outs etc. Located in the award-winning Lower Merion School District, zoned to Merion Elementary, Bala Cynwyd Middle and choice of either Lower Merion HS or Harriton HS (note sellers cannot guarantee attendance in any of the above schools). This lovely home is situated on a beautiful, tree-lined street with an easy 2 block walk to the Septa Merion Train Station offering a short ride to Center City Philadelphia. 726 Beacom Lane is not to be missed! It offers 6 bedrooms, 3 full and 1 half baths and has the perfect proportions all around. It offers all the Main line charm and appeal with tall ceiling height on all 3 floors, an abundance of windows and grand but elegant rooms yet it also offers a very practical floor plan. Meander down the front walk, to the covered front porch, complete with a perfect porch swing to enjoy watching the world go by! Once inside you will immediately be impressed by the deep and spacious foyer of this center hall colonial. Off to the right, the formal living room has an oversized, wood-burning fireplace with handsome stone surround that serves as a centerpiece to the room and provides for many warm winter evenings. In this room you have plenty of space for a formal living room set up plus a piano or two seating areas. Continue from the living room into a sun drenched room that serves as the coveted family room and is truly a delightful gathering place. Unlike most sun rooms, this one boasts plenty of room for a full sized sectional and TV/entertainment center plus there is also space at the other end for a playroom or even home office. Off to the left of the center hall is an elegant dining room with built-in china cabinets and plenty of room for large gatherings. From the dining room you have access to a nicely sized, eat-in kitchen that offers granite counter tops and stainless appliances plus room for a full sized kitchen table, perfect for casual meals together. Completing this floor is a laundry/mudroom and powder room off the kitchen. From this critical area you can access the large deck, flagstone patio, private driveway and 2 car detached garage. Once outside you will appreciate the large, quiet and serene back yard without any train line behind the home, yet a few minute walk away to the Merion station that can take you anywhere you wish to go! Upstairs on the second floor you will find the primary bedroom suite plus 2 additional bedrooms, all a very good size. Both the primary bedroom and another bedroom are large enough to hold a king sized bed! The primary suite offers a very large bedroom with a wall of closets and a completely renovated en suite bath. Also on this floor is another full bath that was also completely updated. On the third floor you will find 3 additional bedrooms plus a third full bath that was renovated as well! Over the years, the current owners have used this delightful middle bedroom as a childrens playroom, then teen TV hang out room and now office and home gym. Downstairs the basement is partially finished with a concrete floor throughout allowing for another hangout room or plenty of storage space. All of this in a lovely, quiet tree-lined street blessed with sidewalks, an amazing school district and a short walk to the Merion Septa station or easy drive to Center City Philadelphia! Schedule your tour today.
Location
State PA
County Montgomery
Area Lower Merion Twp (10640)
Zoning LDR3
Rooms
Other Rooms Living Room, Dining Room, Primary Bedroom, Bedroom 2, Bedroom 3, Bedroom 4, Bedroom 5, Kitchen, Foyer, Sun/Florida Room, Laundry, Bedroom 6, Bathroom 2, Bathroom 3, Primary Bathroom, Half Bath
Basement Full
Interior
Hot Water Natural Gas
Heating Hot Water
Cooling Central A/C
Fireplaces Number 1
Fireplace Y
Heat Source Natural Gas
Exterior
Garage Garage - Rear Entry
Garage Spaces 2.0
Waterfront N
Water Access N
Accessibility None
Parking Type Detached Garage
Total Parking Spaces 2
Garage Y
Building
Story 3
Sewer Public Sewer
Water Public
Architectural Style Colonial
Level or Stories 3
Additional Building Above Grade, Below Grade
New Construction N
Schools
Elementary Schools Merion
Middle Schools Bala Cynwyd
High Schools Lower Merion
School District Lower Merion
Others
Senior Community No
Tax ID 40-00-04544-006
Ownership Fee Simple
SqFt Source Assessor
Special Listing Condition Standard
Read Less

Bought with Sean M Elstone • Keller Williams Main Line
GET MORE INFORMATION




