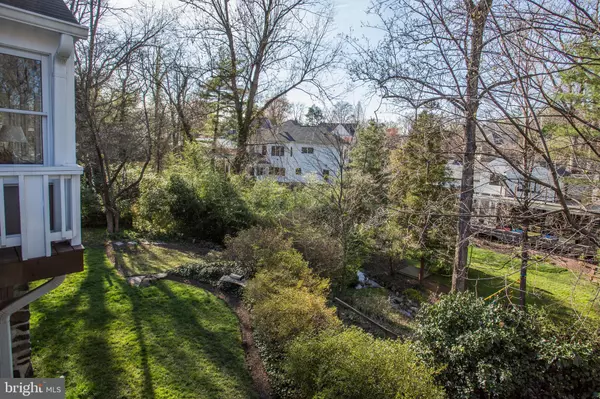For more information regarding the value of a property, please contact us for a free consultation.
3738 N WOODROW ST Arlington, VA 22207
Want to know what your home might be worth? Contact us for a FREE valuation!

Our team is ready to help you sell your home for the highest possible price ASAP
Key Details
Sold Price $1,351,000
Property Type Single Family Home
Sub Type Detached
Listing Status Sold
Purchase Type For Sale
Square Footage 2,860 sqft
Price per Sqft $472
Subdivision Country Club Hills
MLS Listing ID VAAR178796
Sold Date 05/28/21
Style Ranch/Rambler
Bedrooms 4
Full Baths 3
HOA Y/N N
Abv Grd Liv Area 1,860
Originating Board BRIGHT
Year Built 1962
Annual Tax Amount $11,607
Tax Year 2020
Lot Size 0.281 Acres
Acres 0.28
Property Description
**Stylishly renovated 4 BR 3 bath sought after rambler with a gorgeous quarter acre lot on a private cul-de-sac in Country Club Hills.**Living room flows into dining room, kitchen, and family room for daily living and a return to gatherings.**Ideal kitchen for those who have honed their cooking and baking skills -- ample white cabinets, gas cooktop, drop in oven, generous granite tops, sleek appliances --all brightened by a skylight -- and a pantry too.**Vaulted ceilings and windows enhance the appeal of the family room with a door to the large deck with areas for seating, grilling, and dining.**The primary bedroom has double closets and a private renovated bath with oversized shower, while the second and third bedrooms share a remodeled hall bath.**The daylight walkout lower level features a large rec room with one area at the fireplace perfect for media, gaming, and relaxing, and another spot for play, hobbies, and crafts.**Sliding doors open to a private patio, and a wet bar provides the extra fridge, dishwasher, and storage for entertaining.**Tucked away is a quiet 4th bedroom and bathroom along with an office. Both have access to the back yard via an atrium door.**The laundry room offers a utility sink, additional cabinet storage, and a large window**Entry to the oversized two car garage is on this level.**The home is served by Jamestown, Williamsburg, Yorktown schools.*
Location
State VA
County Arlington
Zoning R-10
Rooms
Other Rooms Living Room, Dining Room, Primary Bedroom, Bedroom 2, Bedroom 3, Bedroom 4, Kitchen, Family Room, Office, Recreation Room, Bathroom 2, Bathroom 3, Primary Bathroom
Basement Fully Finished, Rear Entrance, Walkout Level
Main Level Bedrooms 3
Interior
Hot Water Natural Gas
Heating Forced Air
Cooling Central A/C
Flooring Hardwood, Laminated, Ceramic Tile
Fireplaces Number 2
Equipment Cooktop, Dishwasher, Disposal, Dryer, Icemaker, Oven - Wall, Range Hood, Refrigerator, Washer
Fireplace N
Window Features Atrium,Double Pane,Skylights,Sliding
Appliance Cooktop, Dishwasher, Disposal, Dryer, Icemaker, Oven - Wall, Range Hood, Refrigerator, Washer
Heat Source Natural Gas
Laundry Lower Floor
Exterior
Exterior Feature Deck(s), Patio(s)
Garage Garage - Front Entry
Garage Spaces 4.0
Waterfront N
Water Access N
View Trees/Woods
Roof Type Shingle
Accessibility None
Porch Deck(s), Patio(s)
Parking Type Attached Garage, Driveway
Attached Garage 2
Total Parking Spaces 4
Garage Y
Building
Story 2
Sewer Public Sewer
Water Public
Architectural Style Ranch/Rambler
Level or Stories 2
Additional Building Above Grade, Below Grade
New Construction N
Schools
Elementary Schools Jamestown
Middle Schools Williamsburg
High Schools Yorktown
School District Arlington County Public Schools
Others
Senior Community No
Tax ID 03-032-078
Ownership Fee Simple
SqFt Source Assessor
Special Listing Condition Standard
Read Less

Bought with Susan B Leavitt • Compass
GET MORE INFORMATION




