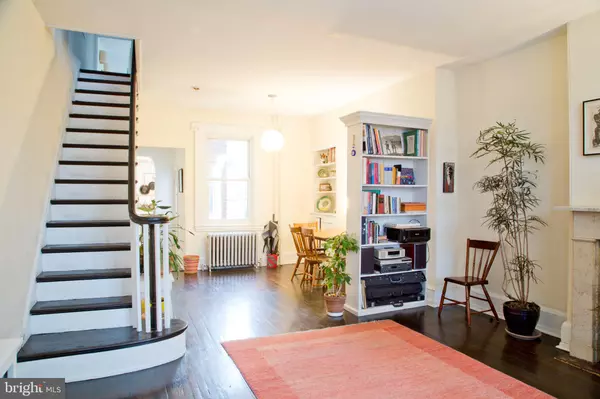For more information regarding the value of a property, please contact us for a free consultation.
912 FITZWATER ST Philadelphia, PA 19147
Want to know what your home might be worth? Contact us for a FREE valuation!

Our team is ready to help you sell your home for the highest possible price ASAP
Key Details
Sold Price $551,668
Property Type Townhouse
Sub Type End of Row/Townhouse
Listing Status Sold
Purchase Type For Sale
Square Footage 1,569 sqft
Price per Sqft $351
Subdivision Bella Vista
MLS Listing ID PAPH2082960
Sold Date 04/08/22
Style Traditional
Bedrooms 4
Full Baths 1
Half Baths 1
HOA Y/N N
Abv Grd Liv Area 1,569
Originating Board BRIGHT
Year Built 1915
Annual Tax Amount $6,748
Tax Year 2022
Lot Size 675 Sqft
Acres 0.02
Lot Dimensions 15.00 x 45.00
Property Description
A cheerful home with special touches! Welcome to 912 Fitzwater located in the very desirable Bella Vista Neighborhood. With over 1550 square feet (plus finished basement), this home has been tastefully upgraded with newer amenities and features while still preserving the original charm and character. Enter into the living room with an attractive marble fireplace mantle that adds a cozy touch. The adjacent dining area with built-in shelving storage is only a step from the sunny eat-in kitchen with stainless steel appliances and stone countertops. The backyard space is easily able to accommodate dining, bicycles, BBQs, etc. The second floor has hardwood floors, a spacious front bedroom with 2 closets. The rear bedroom also has 2 closets and is currently used as an office. The bathroom with tile floor and pedestal sinks includes two linen closets for all your needs. The third floor front bedroom is large and bright and features stunning views of Palumbo Park and even more storage with a 12 ft wall closet. All room have a beautiful wood floors or tile. All rooms have beautiful wood floors or tile. Bringing up the rear of the hallway is the second bedroom (with a south view) and wooden deck. The partially finished basement offers plenty of storage options and features a half bath powder room with tile floors. Washing machine and exit to Fitzwater Street complete the lower level of the home. The home includes the refrigerator, clothes washer, dishwasher, gas range/oven and central air.
Located directly across from Palumbo Park and with a Walk Score of 98, this central location is a "Walker's Paradise" and is near public transportation and all major thoroughfares. A short walk can bring you to the best coffee shops, restaurants, and shopping, Whole Foods and Sprout's too! Easy to show, schedule today!
Location
State PA
County Philadelphia
Area 19147 (19147)
Zoning RSA5
Rooms
Other Rooms Living Room, Kitchen, Basement
Basement Partially Finished
Interior
Hot Water Natural Gas
Heating Radiator
Cooling Central A/C
Equipment Refrigerator, Stove, Washer
Fireplace Y
Appliance Refrigerator, Stove, Washer
Heat Source Natural Gas
Exterior
Water Access N
Accessibility None
Garage N
Building
Story 4
Foundation Other
Sewer Public Sewer
Water Public
Architectural Style Traditional
Level or Stories 4
Additional Building Above Grade, Below Grade
New Construction N
Schools
School District The School District Of Philadelphia
Others
Senior Community No
Tax ID 022185500
Ownership Fee Simple
SqFt Source Assessor
Horse Property N
Special Listing Condition Standard
Read Less

Bought with Emily Diehl • Compass RE



