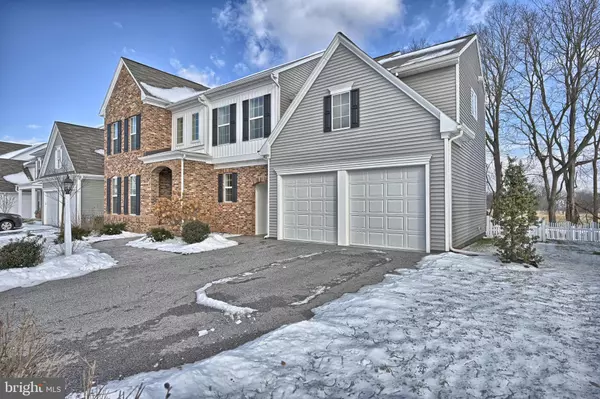For more information regarding the value of a property, please contact us for a free consultation.
77 EDRIS LN Mechanicsburg, PA 17050
Want to know what your home might be worth? Contact us for a FREE valuation!

Our team is ready to help you sell your home for the highest possible price ASAP
Key Details
Sold Price $630,000
Property Type Single Family Home
Sub Type Detached
Listing Status Sold
Purchase Type For Sale
Square Footage 3,570 sqft
Price per Sqft $176
Subdivision Woodbridge
MLS Listing ID PACB2007160
Sold Date 04/06/22
Style Contemporary
Bedrooms 5
Full Baths 3
HOA Fees $50/mo
HOA Y/N Y
Abv Grd Liv Area 3,570
Originating Board BRIGHT
Year Built 2018
Annual Tax Amount $6,962
Tax Year 2022
Lot Size 7,405 Sqft
Acres 0.17
Property Description
The home you have been waiting for has arrived. Over 3500 square feet of gleaming luxury will impress you around every corner. 5 bedrooms and 3 baths. This home is pristinely kept and will show better than new. First floor layout offers a large, airy open floor plan with formal living room, dining room and kitchen with eat-in dining and spacious family room. Beautiful foyer with a welcoming entry into the living area, plus a unique “friend entry” room for guests to stow their belongings. Gorgeous wide planked engineered hardwood floors throughout first floor. 9 ft ceilings on first and second floors. 8 foot tall, 6 panel interior doors throughout. Oversized windows throughout with streaming natural light. Tray ceilings in formal living, dining and kitchen area. Gourmet kitchen with quartz countertops, limestone backsplash, solid wood shaker cabinets, stainless steel commercial appliances with gas stovetop cooking. Eat-in kitchen table space plus pull up bar seats to the island for extra seating. All open to the large family room. First floor also has one bedroom, currently used as a home office, that adjoins the full guest bath. Second floor features a large bonus/loft space perfect for a playroom or second living space for casual use. Large primary bedroom with dressing area and two walk-in closets. Opulent owners bath with double vanity, gorgeous soaking tub and large glass enclosed shower. 3 additional bedrooms, one with a large walk-in closet, along with a shared hall bath featuring double vanity and tub/shower plus a laundry room complete the second floor. Rear yard is fenced in with unlimited potential to customize your outdoor living space. 2 car oversized garage. Prime location in Silver Spring Township, Cumberland Valley School District. Minutes to all major highways and local shopping. 15 minutes to downtown Harrisburg and 20 minutes to the airport. Schedule your private showing today, you will be glad you did!
Location
State PA
County Cumberland
Area Silver Spring Twp (14438)
Zoning RESIDENTIAL
Rooms
Other Rooms Living Room, Dining Room, Primary Bedroom, Bedroom 2, Bedroom 3, Bedroom 4, Bedroom 5, Kitchen, Family Room, Basement, Foyer, Laundry, Mud Room, Bonus Room, Primary Bathroom, Full Bath
Basement Full, Interior Access, Rough Bath Plumb, Space For Rooms, Sump Pump, Unfinished
Main Level Bedrooms 1
Interior
Interior Features Attic, Breakfast Area, Carpet, Combination Dining/Living, Combination Kitchen/Dining, Combination Kitchen/Living, Dining Area, Entry Level Bedroom, Family Room Off Kitchen, Floor Plan - Open, Formal/Separate Dining Room, Kitchen - Eat-In, Kitchen - Gourmet, Kitchen - Island, Kitchen - Table Space, Pantry, Primary Bath(s), Recessed Lighting, Soaking Tub, Stall Shower, Tub Shower, Upgraded Countertops, Walk-in Closet(s), Water Treat System, Wood Floors, Crown Moldings
Hot Water Electric, Natural Gas
Heating Forced Air
Cooling Central A/C, Zoned
Flooring Ceramic Tile, Engineered Wood, Partially Carpeted
Equipment Stainless Steel Appliances
Fireplace N
Appliance Stainless Steel Appliances
Heat Source Electric, Natural Gas
Laundry Upper Floor
Exterior
Exterior Feature Porch(es)
Garage Garage - Front Entry, Garage Door Opener, Inside Access, Oversized
Garage Spaces 4.0
Fence Rear, Vinyl
Amenities Available Jog/Walk Path
Waterfront N
Water Access N
Accessibility None
Porch Porch(es)
Parking Type Attached Garage, Driveway
Attached Garage 2
Total Parking Spaces 4
Garage Y
Building
Lot Description Landscaping, Rear Yard
Story 2
Foundation Concrete Perimeter
Sewer Public Sewer
Water Public
Architectural Style Contemporary
Level or Stories 2
Additional Building Above Grade, Below Grade
Structure Type 9'+ Ceilings,Tray Ceilings
New Construction N
Schools
High Schools Cumberland Valley
School District Cumberland Valley
Others
HOA Fee Include Common Area Maintenance,Snow Removal
Senior Community No
Tax ID 38-08-0565-336
Ownership Fee Simple
SqFt Source Assessor
Acceptable Financing Cash, Conventional, VA
Listing Terms Cash, Conventional, VA
Financing Cash,Conventional,VA
Special Listing Condition Standard
Read Less

Bought with Chasity Juran • Coldwell Banker Realty
GET MORE INFORMATION




