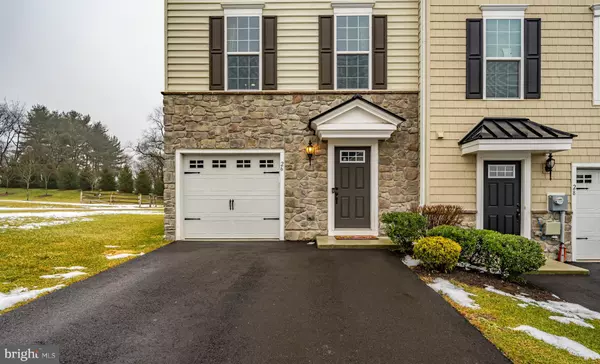For more information regarding the value of a property, please contact us for a free consultation.
26 JACOB WAY Trappe, PA 19426
Want to know what your home might be worth? Contact us for a FREE valuation!

Our team is ready to help you sell your home for the highest possible price ASAP
Key Details
Sold Price $470,000
Property Type Townhouse
Sub Type End of Row/Townhouse
Listing Status Sold
Purchase Type For Sale
Square Footage 2,260 sqft
Price per Sqft $207
Subdivision Main Street Crossing
MLS Listing ID PAMC2026128
Sold Date 03/16/22
Style Colonial
Bedrooms 3
Full Baths 2
Half Baths 1
HOA Fees $95/mo
HOA Y/N Y
Abv Grd Liv Area 1,680
Originating Board BRIGHT
Year Built 2017
Annual Tax Amount $7,119
Tax Year 2021
Lot Size 5,868 Sqft
Acres 0.13
Lot Dimensions 49.00 x 0.00
Property Description
All offers are due today, Sunday, Feb 6th by 5pm.
Welcome home to Main Street Crossing, a lovely community, located in the heart of Trappe Borough. This 5 year young 2,260 square foot townhome awaits its 2nd owner. This home is truly central to area shopping, dining, entertainment. It's even walking distance to Trappe Shopping Center & restaurants. This home offers 3 bedrooms, 2.5 baths, attached garage, driveway parking, finished basement, grade level (580 sq.ft) with walkout & storage. The upper level (1,680 sq ft.) offers an open floor plan, powder room, gourmet kitchen with tons of light & space for entertaining, dining area, family room as well as a maintenance free deck. The 3rd level boasts 3 bedrooms, 2 full baths & hallway laundry. Join us at the Open House this Saturday, Feb 5th from 12-3pm. We look forward to seeing you then.
Location
State PA
County Montgomery
Area Trappe Boro (10623)
Zoning R
Rooms
Basement Daylight, Full, Fully Finished, Outside Entrance, Poured Concrete
Main Level Bedrooms 3
Interior
Interior Features Butlers Pantry, Carpet, Combination Kitchen/Dining, Family Room Off Kitchen, Floor Plan - Open, Kitchen - Eat-In, Kitchen - Gourmet, Kitchen - Island, Kitchen - Table Space, Recessed Lighting, Soaking Tub, Stall Shower, Tub Shower, Upgraded Countertops, Walk-in Closet(s), Wood Floors
Hot Water Natural Gas
Heating Forced Air
Cooling Central A/C
Flooring Hardwood
Equipment Stainless Steel Appliances
Fireplace N
Appliance Stainless Steel Appliances
Heat Source Natural Gas
Laundry Upper Floor
Exterior
Exterior Feature Deck(s)
Garage Garage - Front Entry
Garage Spaces 3.0
Waterfront N
Water Access N
Roof Type Architectural Shingle
Accessibility None
Porch Deck(s)
Parking Type Attached Garage, Driveway
Attached Garage 1
Total Parking Spaces 3
Garage Y
Building
Lot Description Backs to Trees, Backs - Open Common Area, Rear Yard, SideYard(s)
Story 3
Foundation Concrete Perimeter
Sewer Public Sewer
Water Public
Architectural Style Colonial
Level or Stories 3
Additional Building Above Grade, Below Grade
Structure Type 9'+ Ceilings
New Construction N
Schools
School District Perkiomen Valley
Others
HOA Fee Include Lawn Maintenance,Snow Removal,Management,Insurance
Senior Community No
Tax ID 23-00-00688-309
Ownership Fee Simple
SqFt Source Assessor
Acceptable Financing Cash, Conventional
Listing Terms Cash, Conventional
Financing Cash,Conventional
Special Listing Condition Standard
Read Less

Bought with Joy Stewart • Long & Foster Real Estate, Inc.
GET MORE INFORMATION




