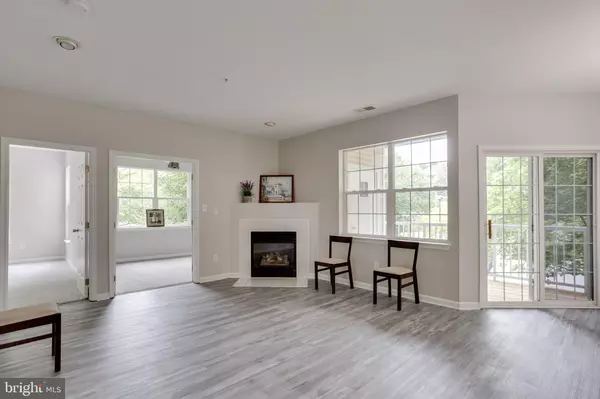For more information regarding the value of a property, please contact us for a free consultation.
5001 HOLLINGTON DR #205 Owings Mills, MD 21117
Want to know what your home might be worth? Contact us for a FREE valuation!

Our team is ready to help you sell your home for the highest possible price ASAP
Key Details
Sold Price $226,000
Property Type Condo
Sub Type Condo/Co-op
Listing Status Sold
Purchase Type For Sale
Square Footage 1,400 sqft
Price per Sqft $161
Subdivision Hollington
MLS Listing ID MDBC2039098
Sold Date 08/03/22
Style Contemporary
Bedrooms 2
Full Baths 2
Condo Fees $360/mo
HOA Y/N N
Abv Grd Liv Area 1,400
Originating Board BRIGHT
Year Built 1998
Annual Tax Amount $2,965
Tax Year 2021
Property Description
Spectacular! A completely remodeled 2-level garage condo with two large bedrooms & a den that could be used as a 3rd bedroom or office. The unit has brand new, luxury vinyl plank floors in the entry, kitchen, living room, hallway, and bathroom spaces. More than just comfortable to walk on, beautiful and stylish. These floors have a wood look and feel and are 100% waterproof, scratch, stain, and dent resistant! Brand new light gray carpet in the bedroom areas. New shower doors, new 42 inch white self closing kitchen cabinets, new countertops, new door knobs and hinges throughout, new light fixtures, and much more. The whole house was professionally painted too! A must-see! Nothing to do here except move in and enjoy! NOT FHA APPROVED. New stainless Kitchen appliances have not arrived yet but in progress. Hurry! This one will sell fast.
Location
State MD
County Baltimore
Zoning R
Rooms
Other Rooms Living Room, Primary Bedroom, Bedroom 2, Kitchen, Den, Bathroom 2, Primary Bathroom
Main Level Bedrooms 2
Interior
Interior Features Additional Stairway, Ceiling Fan(s), Dining Area, Entry Level Bedroom, Floor Plan - Open, Kitchen - Gourmet, Kitchen - Table Space, Primary Bath(s), Recessed Lighting, Soaking Tub, Walk-in Closet(s)
Hot Water Other
Heating Central
Cooling Central A/C
Flooring Wood, Carpet
Fireplaces Number 1
Fireplaces Type Gas/Propane
Fireplace Y
Heat Source Other
Exterior
Exterior Feature Deck(s)
Parking Features Garage Door Opener
Garage Spaces 1.0
Utilities Available Other
Amenities Available Jog/Walk Path, Bike Trail, Common Grounds, Tennis Courts, Tot Lots/Playground, Security
Water Access N
View Garden/Lawn
Accessibility None
Porch Deck(s)
Attached Garage 1
Total Parking Spaces 1
Garage Y
Building
Story 2
Unit Features Garden 1 - 4 Floors
Sewer Public Sewer
Water Public
Architectural Style Contemporary
Level or Stories 2
Additional Building Above Grade, Below Grade
Structure Type Dry Wall,Brick
New Construction N
Schools
School District Baltimore County Public Schools
Others
Pets Allowed Y
HOA Fee Include Common Area Maintenance,Ext Bldg Maint,Insurance,Lawn Maintenance,Management,Pool(s),Reserve Funds,Road Maintenance,Sewer,Snow Removal,Trash,Water
Senior Community No
Tax ID 04042300002968
Ownership Condominium
Acceptable Financing Conventional, FHA, VA, Cash
Listing Terms Conventional, FHA, VA, Cash
Financing Conventional,FHA,VA,Cash
Special Listing Condition Standard
Pets Allowed Breed Restrictions
Read Less

Bought with Maureen A Wienecke • Long & Foster Real Estate, Inc.



