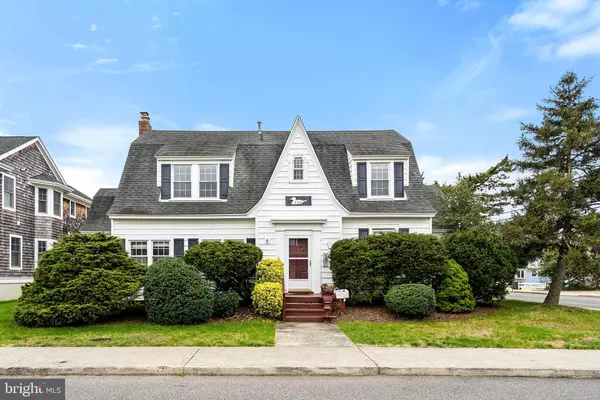For more information regarding the value of a property, please contact us for a free consultation.
134 BELVOIR AVE Beach Haven, NJ 08008
Want to know what your home might be worth? Contact us for a FREE valuation!

Our team is ready to help you sell your home for the highest possible price ASAP
Key Details
Sold Price $2,590,000
Property Type Single Family Home
Sub Type Detached
Listing Status Sold
Purchase Type For Sale
Square Footage 2,916 sqft
Price per Sqft $888
Subdivision Beach Haven - Leh Yacht
MLS Listing ID NJOC2009090
Sold Date 11/22/22
Style Dutch,Cottage
Bedrooms 7
Full Baths 4
HOA Y/N N
Abv Grd Liv Area 2,916
Originating Board BRIGHT
Year Built 1928
Annual Tax Amount $13,119
Tax Year 2021
Lot Size 7,501 Sqft
Acres 0.17
Lot Dimensions 75.00 x 100.00
Property Description
Iconic family compound situated on a 75' x 100' foot lot, just one block from the beach in the famed Little Egg Harbor Yacht Club area of Beach Haven. A total of 7 bedrooms on both floors offer privacy and separation, perfect for extended family and friends with 3 ensuite bedrooms. Classic Dutch colonial originally constructed in 1929 by esteemed builder Furman Cranmer and tastefully updated in the last 10 years with a modern open kitchen, baths and two-zone central air. The sprawling back yard features a large heated inground pool surrounded by a paver patio with two retractable awnings. A recently installed deck flows from the kitchen through a sliding glass door and overlooks the grounds. Nautical accents abound throughout, reflecting the original owners' seafaring roots. Rich wood floors radiate warmth and patina that cannot be replicated. Don't miss this chance to own one of Long Beach Island's finest signature homes.
Location
State NJ
County Ocean
Area Beach Haven Boro (21504)
Zoning R-A
Direction North
Rooms
Other Rooms Living Room, Dining Room, Bedroom 2, Bedroom 3, Bedroom 4, Bedroom 5, Kitchen, Family Room, Bedroom 1, Study, Bedroom 6, Additional Bedroom
Basement Poured Concrete, Unfinished, Interior Access
Main Level Bedrooms 2
Interior
Interior Features Breakfast Area, Built-Ins, Ceiling Fan(s), Entry Level Bedroom, Family Room Off Kitchen, Formal/Separate Dining Room, Kitchen - Island, Recessed Lighting, Stall Shower, Upgraded Countertops, Window Treatments, Wood Floors
Hot Water Natural Gas, Tankless
Heating Forced Air, Zoned
Cooling Central A/C, Zoned
Fireplaces Number 1
Fireplaces Type Wood, Fireplace - Glass Doors
Equipment Built-In Microwave, Cooktop, Dishwasher, Exhaust Fan, Microwave, Oven - Wall, Oven/Range - Gas, Range Hood, Refrigerator, Stainless Steel Appliances, Washer/Dryer Stacked, Water Heater - Tankless
Furnishings Yes
Fireplace Y
Appliance Built-In Microwave, Cooktop, Dishwasher, Exhaust Fan, Microwave, Oven - Wall, Oven/Range - Gas, Range Hood, Refrigerator, Stainless Steel Appliances, Washer/Dryer Stacked, Water Heater - Tankless
Heat Source Natural Gas
Laundry Lower Floor
Exterior
Garage Spaces 2.0
Fence Privacy, Vinyl
Pool Heated, In Ground
Waterfront N
Water Access N
Accessibility None
Parking Type Driveway, Off Street
Total Parking Spaces 2
Garage N
Building
Lot Description Corner, Flood Plain, Landscaping, Level
Story 2
Foundation Block
Sewer Private Sewer
Water Public
Architectural Style Dutch, Cottage
Level or Stories 2
Additional Building Above Grade, Below Grade
New Construction N
Others
Senior Community No
Tax ID 04-00103-00002 01
Ownership Fee Simple
SqFt Source Assessor
Special Listing Condition Standard
Read Less

Bought with Lindsay Ryon • Coastal Living Real Estate Group
GET MORE INFORMATION




