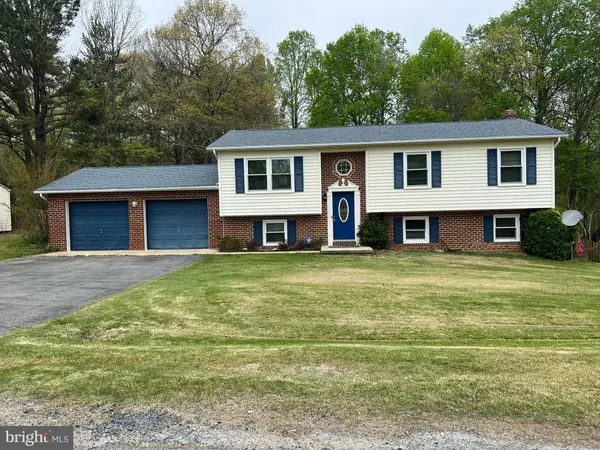For more information regarding the value of a property, please contact us for a free consultation.
29654 JENNIFER DR Mechanicsville, MD 20659
Want to know what your home might be worth? Contact us for a FREE valuation!

Our team is ready to help you sell your home for the highest possible price ASAP
Key Details
Sold Price $390,000
Property Type Single Family Home
Sub Type Detached
Listing Status Sold
Purchase Type For Sale
Square Footage 1,939 sqft
Price per Sqft $201
Subdivision Laurel Ridge
MLS Listing ID MDSM2006576
Sold Date 06/10/22
Style Split Foyer
Bedrooms 5
Full Baths 3
HOA Y/N N
Abv Grd Liv Area 1,118
Originating Board BRIGHT
Year Built 1989
Annual Tax Amount $2,518
Tax Year 2021
Lot Size 1.040 Acres
Acres 1.04
Property Description
Large Split in great location, just minutes from dining, groceries, banks, and commuter lot to DC and it is just waiting on its new owners to come in and make it their own!! Upper level provides 3 bedrooms, 2 full baths, living room, and an open kitchen dining combo. Kitchen has granite counters, and stainless appliances. The lower level offers 2 more bedrooms, a full bath, and a family /rec room. 2 doors on lower level lead to the fully fenced back yard with plenty of space for the outdoor lover! Upper level provides access via slider to the deck off of the dining area. 2 car attached garage plus a spacious shed. HVAC replaced and ducts cleaned 2/2020. HWH replaced 6/2020, New fridge 2021. Septic pumped and inspected 2 years ago without issue. Privacy fenced in back yard. No HOA!!!!! Contact listing agent with any questions or to schedule a private showing.
Location
State MD
County Saint Marys
Zoning RNC
Rooms
Basement Daylight, Full, Fully Finished
Main Level Bedrooms 3
Interior
Hot Water Electric
Heating Heat Pump(s)
Cooling Ceiling Fan(s), Central A/C, Heat Pump(s)
Furnishings No
Fireplace N
Heat Source Electric
Laundry Basement
Exterior
Exterior Feature Deck(s)
Parking Features Garage Door Opener, Garage - Front Entry
Garage Spaces 6.0
Fence Privacy, Rear
Water Access N
Accessibility None
Porch Deck(s)
Attached Garage 2
Total Parking Spaces 6
Garage Y
Building
Lot Description Backs to Trees, Front Yard, Rear Yard
Story 2
Foundation Block
Sewer Septic Exists, Private Septic Tank
Water Public
Architectural Style Split Foyer
Level or Stories 2
Additional Building Above Grade, Below Grade
New Construction N
Schools
School District St. Mary'S County Public Schools
Others
Senior Community No
Tax ID 1905043093
Ownership Fee Simple
SqFt Source Assessor
Acceptable Financing Cash, Conventional, FHA, USDA, VA
Listing Terms Cash, Conventional, FHA, USDA, VA
Financing Cash,Conventional,FHA,USDA,VA
Special Listing Condition Standard
Read Less

Bought with Kenneth L Powell • Realty One Group Performance, LLC



