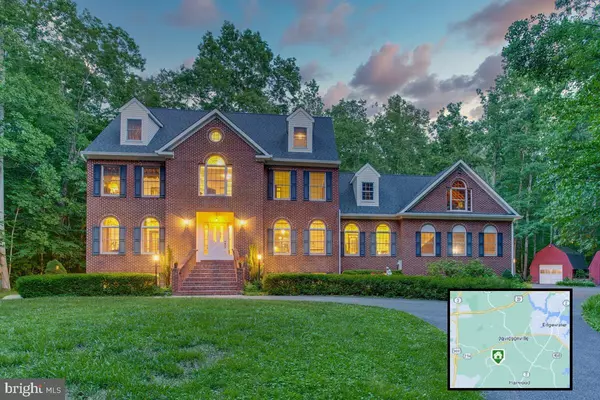For more information regarding the value of a property, please contact us for a free consultation.
743 HARWOOD RD Harwood, MD 20776
Want to know what your home might be worth? Contact us for a FREE valuation!

Our team is ready to help you sell your home for the highest possible price ASAP
Key Details
Sold Price $985,000
Property Type Single Family Home
Sub Type Detached
Listing Status Sold
Purchase Type For Sale
Square Footage 6,150 sqft
Price per Sqft $160
Subdivision Harwood
MLS Listing ID MDAA2029996
Sold Date 10/31/22
Style Colonial
Bedrooms 5
Full Baths 4
Half Baths 1
HOA Y/N N
Abv Grd Liv Area 4,993
Originating Board BRIGHT
Year Built 1992
Annual Tax Amount $8,133
Tax Year 2019
Lot Size 18.000 Acres
Acres 18.0
Property Description
Next door to DAVIDSONVILLE . This is a magnificent home and solid as a rock. Multi-family possibilities as well as your own business with separate entrance, this clearly one-of-a-kind, Brick Colonial presents a commanding presence nestled in seclusion on 18 acres of land with nature and the surrounding area of horse farms, fields and forests. A peaceful respite of quiet beauty with over 7,000 sq ft of finished living space. The maintenance free deck spans the back of the home and connects to a great screen porch for those peaceful evenings. The main level features both a formal living and dining room along with a stunning kitchen with custom walnut cabinetry, extensive granite counters, stainless steel appliances, double wall ovens, gas range, electric cooktop and a breakfast area with French Doors leading to the deck. Situated off the kitchen is the family room with a wood burning fireplace, lots of light and leads into a Sunroom that is Floridian in nature with cathedral ceilings and two sets of French doors leading to the decks. With hardwood floors throughout, the hall toward the garage leads to a tremendous pantry, back stairway, a private study/home office with built-in bookcases, and entrance to the oversized 2-car garage with a side entrance and plenty of space for storage. The two detached garages/storage sheds/workshops are an extra bonus. The circular driveway is another plus for company and flow. The Second level, with hardwood floors includes a study/library located off the Master/Main Bedroom suite, with a large walk-in closet, linen closet and a luxurious Bath with double sinks, a walk-in shower and large soaking tub. Two additional roomy bedrooms, a shared full bath, a convenient laundry room and an unfinished room with rough-ins, to convert into a 4th room for a studio, play, craft, TV, and exercise room. Additionally, the unfinished fourth floor is roughed-in and ready to be convert to yet another living space. The English Basement offers even more living area and could be that special place for parents, guests, grown children, au pair, or more. With its own private entrance, as well as kitchen, 2 bedrooms and 2 full baths, living/dining room combination with a gas burning fireplace and another large room that could be finished is perfect for an at-home BUSINESS or even has great RENTAL (income) capabilities. Heating is propane with electric backup, a/c throughout, roof is newer (within the last 5 years), and beautiful walnut wood trim and doors. NO HOA and Close to ANNAPOLIS, Andrews AFB, Ft Meade, Baltimore, MD, Washington DC and BWI and Ronald Reagan Airports.
Location
State MD
County Anne Arundel
Zoning RESIDENTIAL AGRICULTURAL
Rooms
Other Rooms Living Room, Dining Room, Primary Bedroom, Bedroom 2, Bedroom 3, Bedroom 4, Bedroom 5, Kitchen, Family Room, Den, Basement, Foyer, Breakfast Room, Sun/Florida Room, Laundry, Office, Storage Room, Attic
Basement Connecting Stairway, Daylight, Partial, Full, Fully Finished, Heated, Improved, Interior Access, Outside Entrance, Side Entrance, Walkout Level, Windows
Interior
Interior Features 2nd Kitchen, Breakfast Area, Ceiling Fan(s), Attic, Built-Ins, Chair Railings, Crown Moldings, Dining Area, Family Room Off Kitchen, Floor Plan - Open, Floor Plan - Traditional, Formal/Separate Dining Room, Kitchen - Gourmet, Primary Bath(s), Recessed Lighting, Skylight(s), Upgraded Countertops, Walk-in Closet(s), Wood Floors
Hot Water Propane
Heating Forced Air, Programmable Thermostat, Zoned
Cooling Central A/C, Ceiling Fan(s), Programmable Thermostat, Zoned
Flooring Ceramic Tile, Hardwood, Marble
Fireplaces Number 2
Fireplaces Type Brick, Mantel(s), Gas/Propane, Wood
Equipment Built-In Microwave, Central Vacuum, Cooktop, Dishwasher, Dryer, Exhaust Fan, Icemaker, Oven - Wall, Oven/Range - Gas, Refrigerator, Stainless Steel Appliances, Washer, Water Heater
Fireplace Y
Window Features Double Pane,Palladian,Screens,Skylights,Wood Frame
Appliance Built-In Microwave, Central Vacuum, Cooktop, Dishwasher, Dryer, Exhaust Fan, Icemaker, Oven - Wall, Oven/Range - Gas, Refrigerator, Stainless Steel Appliances, Washer, Water Heater
Heat Source Propane - Leased
Laundry Has Laundry, Upper Floor
Exterior
Exterior Feature Balcony, Deck(s), Patio(s), Screened
Garage Garage - Side Entry, Garage Door Opener, Inside Access, Oversized
Garage Spaces 14.0
Utilities Available Electric Available
Waterfront N
Water Access N
View Garden/Lawn, Trees/Woods, Scenic Vista
Roof Type Architectural Shingle
Accessibility Other
Porch Balcony, Deck(s), Patio(s), Screened
Parking Type Attached Garage, Detached Garage, Driveway
Attached Garage 2
Total Parking Spaces 14
Garage Y
Building
Lot Description Backs to Trees, Landscaping, Trees/Wooded, Premium, Private, Rear Yard, Rural, Secluded, SideYard(s), Road Frontage, Sloping
Story 3
Foundation Slab
Sewer On Site Septic
Water Well
Architectural Style Colonial
Level or Stories 3
Additional Building Above Grade, Below Grade
Structure Type 2 Story Ceilings,9'+ Ceilings,Dry Wall,High,Vaulted Ceilings
New Construction N
Schools
High Schools Southern
School District Anne Arundel County Public Schools
Others
Senior Community No
Tax ID 020100090039731
Ownership Fee Simple
SqFt Source Estimated
Security Features Main Entrance Lock,Smoke Detector
Special Listing Condition Standard
Read Less

Bought with Luke Zerwitz • Compass
GET MORE INFORMATION




