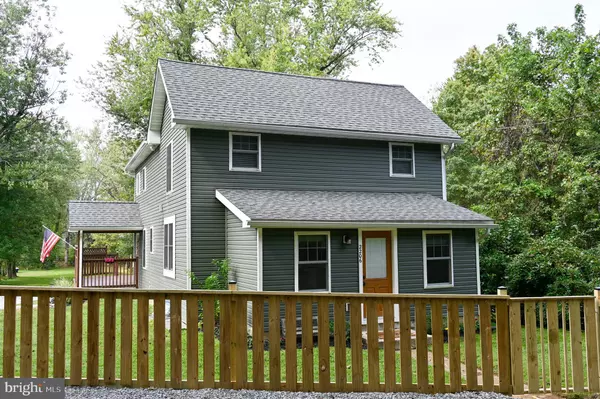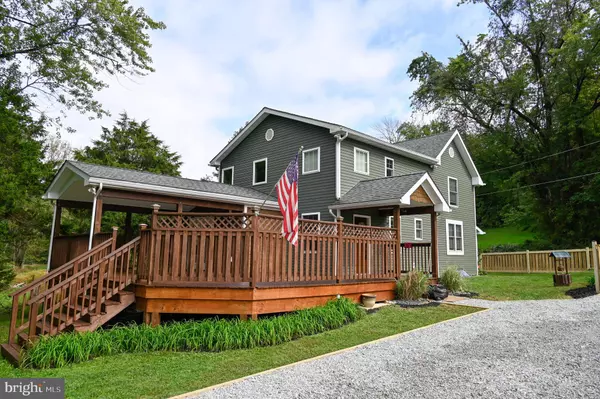For more information regarding the value of a property, please contact us for a free consultation.
2206 GLEN COVE RD Darlington, MD 21034
Want to know what your home might be worth? Contact us for a FREE valuation!

Our team is ready to help you sell your home for the highest possible price ASAP
Key Details
Sold Price $315,000
Property Type Single Family Home
Sub Type Detached
Listing Status Sold
Purchase Type For Sale
Square Footage 1,962 sqft
Price per Sqft $160
Subdivision None Available
MLS Listing ID MDHR2000099
Sold Date 10/20/22
Style Colonial
Bedrooms 3
Full Baths 1
Half Baths 1
HOA Y/N N
Abv Grd Liv Area 1,962
Originating Board BRIGHT
Year Built 1900
Annual Tax Amount $2,979
Tax Year 2020
Lot Size 0.500 Acres
Acres 0.5
Property Description
Brand new holding tanks have been installed. SELLER IS WILLING TO OFFER UP TO $5,000 IN SELLER HELP! All reasonable offers considered. This charming farm house is breathtaking in both appearance and comfort. It combines classic quality, style and craftsmanship with all the modern amenities that new construction has to offer. Enjoy the ambiance of living in the past while enjoying the amenities of the present. Surround yourself in a pastoral setting with the beauty of nature everywhere while enjoying a peek at Maryland's horses and horse country. This home has been totally renovated from top to bottom, starting with the studs, electrical wiring, plumbing, insulation, HVAC (dual system heat pump), roof, siding and engineer trusses. Lot is narrow but deep and abuts to a stream. There is also a cute chicken coop in the back yard or you can use it for outdoor storage. There is a relaxing and spacious half-covered deck with overhead fan. Overall decor is grey with natural overtones. Kitchen includes all new white and grey appliances and recessed lighting: double oven, microwave, accent kitchen sink includes drainboard and long armed faucet, Granit counters, soft close grey cabinets with pale yellow accents and a terrerium extension window over kitchen sink. Two-story foyer as you enter the home from the side, accented by knotty pine ceilings. Foyer opens to a spacious mud room with double closets. Huge master bedroom with double sink in bath and an upstairs washer and dryer for ease and convenience. New wooden fence in front yard. Lots of space for outdoor entertaining with fire pit, horseshoe throwing and a dip in the creek on those really hot days.. Seller has installed 2 brand new holding tanks 2000 gallon and a 1500 gallon. Sellers advises about 400 additional square feet were added to the home during the renovation which are not reflected in the public record.
Location
State MD
County Harford
Zoning AG
Rooms
Basement Other, Outside Entrance, Sump Pump
Main Level Bedrooms 3
Interior
Hot Water Electric
Heating Heat Pump(s)
Cooling Central A/C, Heat Pump(s)
Equipment Built-In Microwave, Dishwasher, Dryer, Exhaust Fan, Icemaker, Stove, Washer, Water Heater
Fireplace N
Appliance Built-In Microwave, Dishwasher, Dryer, Exhaust Fan, Icemaker, Stove, Washer, Water Heater
Heat Source Electric
Exterior
Waterfront N
Water Access N
Accessibility None
Parking Type Driveway, Off Street
Garage N
Building
Lot Description Level
Story 2
Foundation Concrete Perimeter
Sewer Septic Exists
Water Well
Architectural Style Colonial
Level or Stories 2
Additional Building Above Grade, Below Grade
New Construction N
Schools
School District Harford County Public Schools
Others
Senior Community No
Tax ID 1305008832
Ownership Fee Simple
SqFt Source Assessor
Special Listing Condition Standard
Read Less

Bought with Mary M Jones • Berkshire Hathaway HomeServices PenFed Realty
GET MORE INFORMATION




