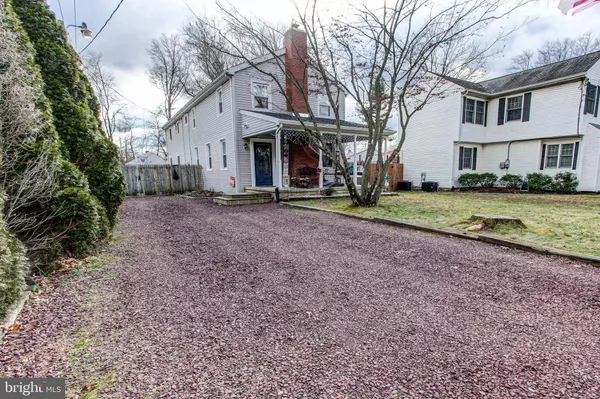For more information regarding the value of a property, please contact us for a free consultation.
241 W FERRY RD Yardley, PA 19067
Want to know what your home might be worth? Contact us for a FREE valuation!

Our team is ready to help you sell your home for the highest possible price ASAP
Key Details
Sold Price $536,000
Property Type Single Family Home
Sub Type Detached
Listing Status Sold
Purchase Type For Sale
Square Footage 2,664 sqft
Price per Sqft $201
Subdivision Arborlea
MLS Listing ID PABU2016276
Sold Date 03/14/22
Style Traditional
Bedrooms 6
Full Baths 2
HOA Y/N N
Abv Grd Liv Area 2,664
Originating Board BRIGHT
Year Built 1946
Annual Tax Amount $6,369
Tax Year 2021
Lot Size 0.307 Acres
Acres 0.31
Lot Dimensions 45.00 x 297.00
Property Description
Welcome, welcome! Presenting Lower Makefield Township's, in award winning Pennsbury SD, newest home to hit the market: 241 W Ferry Road in Yardley, PA is sure to please! Approach a generously sized front lot with gravel driveway leading you up to the oversized, covered porch! Enter into a warm, rustic environment outfitted with todays charm and high-end upgrades. Immediately enter into a well sized living room adorned with wooden accents throughout, including but not limited to the crown and chair rail molding, and shined floors as seen. A bricked mantel adds warmth and coziness as well. Continue through to a designed dining room with plenty of room to host friends and family! Ready to see the epicenter of your hosting: walk into the pristine, modernized kitchen that welcomes you with dark shaker cabinetry, a beautiful display of granite countertops with a complimenting backsplash, as well as a four-piece stainless steel appliance package! A long breakfast nook with bar stool seating completes your eating headquarters! Segway through the kitchen to find the very spacious family room: located perfectly off of the kitchen and a stone throw away from the French doors leading you out to your private patio and rear yard! The family room is adorned with such a charming statement wall and inviting fireplace you will never want to change your seat! Upstairs you will explore and come to find six, YES six bedrooms boasting the same modern charm and aesthetics as seen throughout! Plenty of closet space, natural lighting, hardwood floors, and enough room for all of your family belongings make the bedrooms even more inviting! This home offers two full bathrooms, including a rustic display of tiles and moldings as seen in the main bathroom with a standalone shower stall with separate jetted soaker tub! Take yourself downstairs to find even more living space: welcome to your future hangout, game room, and/or sports headquarters in the finished basement! A total of over 2,600 sq ft of modern details, old world charm, and with a location central to local shops, restaurants, and other amenities throughout Yardley, this is a must see so consider adding seeing 241 W Ferry Road to your list of homes today!
Location
State PA
County Bucks
Area Lower Makefield Twp (10120)
Zoning R2
Rooms
Basement Fully Finished
Interior
Hot Water Electric
Heating Forced Air, Zoned, Heat Pump(s)
Cooling Central A/C
Fireplaces Number 1
Fireplaces Type Brick
Equipment Oven - Self Cleaning, Dishwasher, Disposal
Fireplace Y
Window Features Energy Efficient,Replacement
Appliance Oven - Self Cleaning, Dishwasher, Disposal
Heat Source Electric
Laundry Main Floor
Exterior
Fence Other
Waterfront N
Water Access N
Roof Type Pitched,Shingle
Accessibility None
Parking Type Driveway
Garage N
Building
Story 2
Foundation Block
Sewer Public Sewer
Water Public
Architectural Style Traditional
Level or Stories 2
Additional Building Above Grade, Below Grade
New Construction N
Schools
High Schools Pennsbury
School District Pennsbury
Others
Senior Community No
Tax ID 20-052-090
Ownership Fee Simple
SqFt Source Estimated
Special Listing Condition Standard
Read Less

Bought with Patricia N Miskel • Long & Foster Real Estate, Inc.
GET MORE INFORMATION




