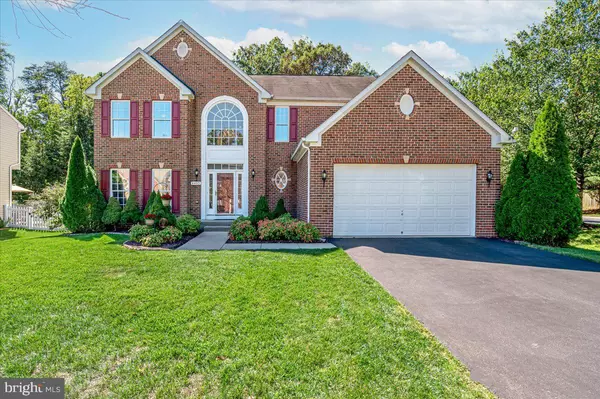For more information regarding the value of a property, please contact us for a free consultation.
8403 GANNON CT Severn, MD 21144
Want to know what your home might be worth? Contact us for a FREE valuation!

Our team is ready to help you sell your home for the highest possible price ASAP
Key Details
Sold Price $629,900
Property Type Single Family Home
Sub Type Detached
Listing Status Sold
Purchase Type For Sale
Square Footage 3,688 sqft
Price per Sqft $170
Subdivision Shamrock Manor
MLS Listing ID MDAA2009768
Sold Date 11/30/21
Style Colonial
Bedrooms 4
Full Baths 2
Half Baths 2
HOA Fees $35/qua
HOA Y/N Y
Abv Grd Liv Area 2,831
Originating Board BRIGHT
Year Built 2008
Annual Tax Amount $4,460
Tax Year 2021
Lot Size 10,140 Sqft
Acres 0.23
Property Description
Welcome Home! This beautiful, open floor plan, brick front colonial home, has been immaculately maintained and is the one you have been waiting for! The home sits on well manicured corner lot in the elegant community of Shamrock Manor.
Decorated with warm neutral colors the two story foyer allows an abundance of natural light Beautiful new hardwood flooring from the foyer to the second floor landing. The home has a formal living room, dining room, spacious kitchen which features a double wall oven, huge island and a large pantry that opens to the family room with a gas fireplace. Cork flooring throughout the kitchen, family room and first floor laundry room.
The master bedroom has an on-suite master bath with double sinks, a large soaker tub, separate shower and a large master closet. There are 3 additional bedrooms and a guest hall bath with updated finishes. Fully finished basement with theater room, recreation room, half bath and even additional space for an office, gym and tons of storage. The outdoor patio, right off the kitchen is great for summer BBQs and entertaining while enjoying the beautiful landscape and newly installed irrigation system. Not only is the home amazing but so is the location, with close proximity to, Fort Meade, NSA, BWI Airport, Baltimore, Annapolis and Washington D.C.
Schedule your appointment immediately, this home will not last long!
Location
State MD
County Anne Arundel
Zoning R2
Rooms
Other Rooms Living Room, Dining Room, Primary Bedroom, Bedroom 2, Bedroom 3, Bedroom 4, Kitchen, Game Room, Family Room, Laundry, Mud Room, Other, Storage Room, Utility Room
Basement Fully Finished, Improved, Sump Pump, Heated
Interior
Interior Features Attic, Kitchen - Island, Dining Area, Primary Bath(s), Window Treatments, Floor Plan - Open
Hot Water Natural Gas
Heating Zoned
Cooling Central A/C
Fireplaces Number 1
Fireplaces Type Fireplace - Glass Doors
Equipment Central Vacuum, Cooktop, Dishwasher, Disposal, Dryer - Front Loading, Icemaker, Microwave, Oven - Double, Oven - Wall, Refrigerator, Washer - Front Loading
Fireplace Y
Window Features Double Pane,Screens
Appliance Central Vacuum, Cooktop, Dishwasher, Disposal, Dryer - Front Loading, Icemaker, Microwave, Oven - Double, Oven - Wall, Refrigerator, Washer - Front Loading
Heat Source Natural Gas
Exterior
Parking Features Garage - Front Entry
Garage Spaces 2.0
Water Access N
Roof Type Asphalt
Accessibility None
Attached Garage 2
Total Parking Spaces 2
Garage Y
Building
Story 3
Foundation Concrete Perimeter
Sewer Public Sewer
Water Public
Architectural Style Colonial
Level or Stories 3
Additional Building Above Grade, Below Grade
New Construction N
Schools
School District Anne Arundel County Public Schools
Others
Senior Community No
Tax ID 020476090225848
Ownership Fee Simple
SqFt Source Assessor
Security Features Security System
Acceptable Financing Cash, Conventional, FHA, VA
Listing Terms Cash, Conventional, FHA, VA
Financing Cash,Conventional,FHA,VA
Special Listing Condition Standard
Read Less

Bought with Gina L White • Lofgren-Sargent Real Estate



