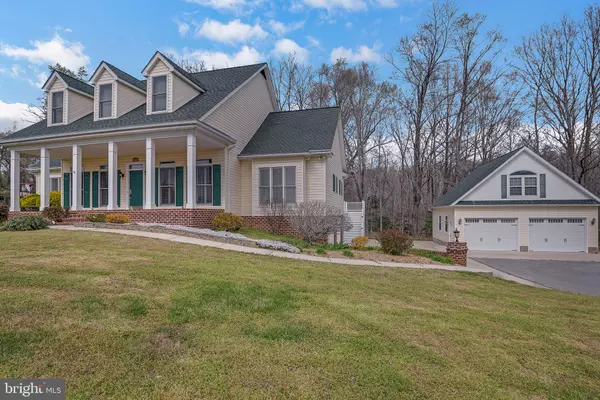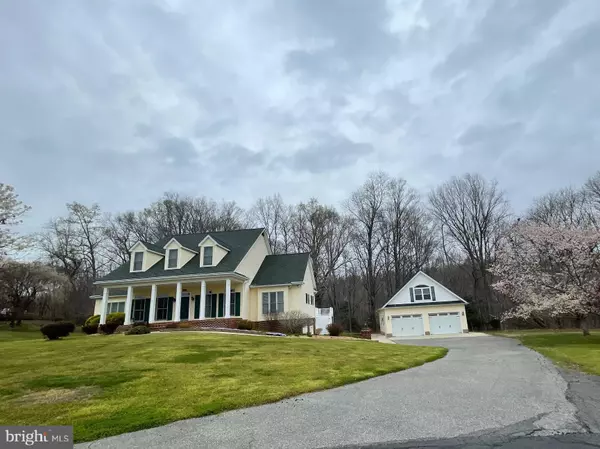For more information regarding the value of a property, please contact us for a free consultation.
4830 SOUTH LN Saint Leonard, MD 20685
Want to know what your home might be worth? Contact us for a FREE valuation!

Our team is ready to help you sell your home for the highest possible price ASAP
Key Details
Sold Price $602,500
Property Type Single Family Home
Sub Type Detached
Listing Status Sold
Purchase Type For Sale
Square Footage 2,531 sqft
Price per Sqft $238
Subdivision None Available
MLS Listing ID MDCA2005376
Sold Date 05/06/22
Style Cape Cod
Bedrooms 3
Full Baths 3
HOA Y/N N
Abv Grd Liv Area 2,531
Originating Board BRIGHT
Year Built 1994
Annual Tax Amount $4,444
Tax Year 2022
Lot Size 2.140 Acres
Acres 2.14
Property Description
This home creates a WOW when one opens the front door! Welcome home to 4830 South Lane nestled in a secluded cul-de-sac of 6 homes. A fabulous William Powell design with spacious living and southern Carolina charm on 2.14 acres. Enter from the plantation style columned full brick front porch, with seasonal views of the Patuxent River. Walk into the foyer, instantly noticing the high ceilings, pass the Dining Room, Office/Den and full Bathroom into the Living Room with a cathedral ceiling, the floor to ceiling brick fireplace, a curved balcony looking down to the Living Room, a wet bar and a full wall of window/doors leading to the tiled-floor Sunroom. Sunroom has Pella windows and sliders opening up to the oversized trex deck with wide steps down to the driveway. Off the Living Room is the staircase to the half second floor with two Bedrooms joined by a full Bathroom, in addition to a Storage Room/walk-in Attic. First floor Primary Bedroom Suite with its large Bathroom includes a walk-in shower, separate soaking tub, large window, skylight, double sink vanity and 2 walk-in closets. Gourmet Kitchen with cherry cabinets, granite counter tops and granite island, large pantry and top of the line appliances. Off the Kitchen is the Laundry Room with sink, a large second walk-in pantry and steps down to the unfinished Basement with a rough-in for a Bathroom. Plantation shutters dress the Kitchens Breakfast Area, main level Den/Office and main level Primary Bedroom. Great open floor plan with hardwood floors, new carpeting & ceramic tile throughout home. The property has beautiful mature landscaping. NO HOA! 30-year roof installed in 2010; 2.5 car Detached 2-story Garage built in 2011 is in addition to the 2-car integral/attached 2-car Garage; Be sure to check out the finished room over the detached Garage. Full house generator 2011; Invisible Fence; entire house painted 2021; new refrigerator 2020; new dryer 2019. A must see!!! Check out the walk-thru VIDEO!
Location
State MD
County Calvert
Zoning RUR
Rooms
Other Rooms Living Room, Dining Room, Primary Bedroom, Bedroom 2, Bedroom 3, Kitchen, Basement, Sun/Florida Room, Laundry, Office, Storage Room, Bathroom 2, Bathroom 3, Primary Bathroom
Basement Unfinished, Garage Access, Interior Access, Outside Entrance
Main Level Bedrooms 1
Interior
Interior Features Breakfast Area, Carpet, Ceiling Fan(s), Chair Railings, Crown Moldings, Entry Level Bedroom, Floor Plan - Open, Formal/Separate Dining Room, Kitchen - Eat-In, Kitchen - Island, Pantry, Primary Bath(s), Recessed Lighting, Skylight(s), Soaking Tub, Stall Shower, Walk-in Closet(s), Water Treat System, Wet/Dry Bar, Window Treatments, Wood Floors
Hot Water Electric
Heating Heat Pump(s)
Cooling Heat Pump(s), Central A/C, Ceiling Fan(s)
Flooring Hardwood, Carpet, Ceramic Tile
Fireplaces Number 1
Fireplaces Type Brick, Fireplace - Glass Doors, Gas/Propane
Equipment Dishwasher, Dryer, Exhaust Fan, Extra Refrigerator/Freezer, Icemaker, Microwave, Oven/Range - Electric, Refrigerator, Washer, Water Conditioner - Owned, Water Heater, Stove
Fireplace Y
Window Features Double Pane,Insulated,Screens,Skylights,Sliding,Casement
Appliance Dishwasher, Dryer, Exhaust Fan, Extra Refrigerator/Freezer, Icemaker, Microwave, Oven/Range - Electric, Refrigerator, Washer, Water Conditioner - Owned, Water Heater, Stove
Heat Source Electric
Laundry Main Floor, Washer In Unit, Dryer In Unit
Exterior
Exterior Feature Deck(s), Patio(s)
Garage Garage - Side Entry, Garage Door Opener, Inside Access, Oversized, Additional Storage Area
Garage Spaces 12.0
Fence Invisible
Utilities Available Cable TV Available, Electric Available, Phone Available, Under Ground, Propane
Waterfront N
Water Access N
View Garden/Lawn, Trees/Woods, Water
Roof Type Architectural Shingle
Street Surface Paved
Accessibility None
Porch Deck(s), Patio(s)
Road Frontage Private
Attached Garage 2
Total Parking Spaces 12
Garage Y
Building
Lot Description Backs to Trees, Cul-de-sac, Landscaping, No Thru Street, Private
Story 2.5
Foundation Block
Sewer On Site Septic
Water Well
Architectural Style Cape Cod
Level or Stories 2.5
Additional Building Above Grade, Below Grade
Structure Type 2 Story Ceilings,Dry Wall,Vaulted Ceilings
New Construction N
Schools
School District Calvert County Public Schools
Others
Pets Allowed Y
Senior Community No
Tax ID 0501154265
Ownership Fee Simple
SqFt Source Assessor
Acceptable Financing Cash, Conventional, FHA, VA
Horse Property N
Listing Terms Cash, Conventional, FHA, VA
Financing Cash,Conventional,FHA,VA
Special Listing Condition Standard
Pets Description No Pet Restrictions
Read Less

Bought with Jeffrey O. Lewis • Berkshire Hathaway HomeServices PenFed Realty
GET MORE INFORMATION




