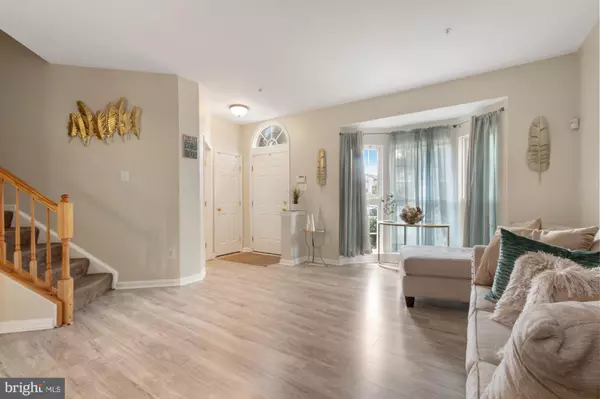For more information regarding the value of a property, please contact us for a free consultation.
4403 WINDFLOWER WAY Bowie, MD 20720
Want to know what your home might be worth? Contact us for a FREE valuation!

Our team is ready to help you sell your home for the highest possible price ASAP
Key Details
Sold Price $399,000
Property Type Townhouse
Sub Type Interior Row/Townhouse
Listing Status Sold
Purchase Type For Sale
Square Footage 1,596 sqft
Price per Sqft $250
Subdivision Vista Gardens Plat 1>
MLS Listing ID MDPG2045342
Sold Date 09/06/22
Style Colonial
Bedrooms 3
Full Baths 3
Half Baths 1
HOA Fees $95/mo
HOA Y/N Y
Abv Grd Liv Area 1,596
Originating Board BRIGHT
Year Built 2004
Annual Tax Amount $4,881
Tax Year 2022
Lot Size 1,600 Sqft
Acres 0.04
Property Description
Back on the market! Absolutely Stunning. Any buyer will love these three bedrooms, three full baths, and one half-bath brick townhome. This home has a bump out on all three levels, including the basement. Walk into the living area, which offers new vinyl flooring on the entire first floor, and fresh paint; the kitchen boasts an island and stainless steel appliances. You will also find a sitting room, office, or whatever your needs are for this space. Off this level, you will also find a newer deck overlooking a park-like setting. The owner's enormous suite offers a generous bathroom with a soaking tub and double sinks. The other bedrooms are a nice size also. The lower-level basement has a room that can be used as an office, den, or exercise room. The laundry area is also on this level. Want more? Yes, there is a full bathroom on the lower level also. Run, don't walk to this beauty. Please follow COVID guidelines, no mask, no entry. Offers are presented as they come in. The seller will make no repairs. Home owners warranty convey.
The seller works from home and will need 2 hours notice to sell. Open house Saturday, August 6th from 11:00 am - 2:00 pm.
Location
State MD
County Prince Georges
Zoning RT
Rooms
Basement Fully Finished
Interior
Hot Water Natural Gas
Heating Forced Air
Cooling Central A/C
Flooring Laminate Plank, Carpet
Furnishings No
Fireplace N
Heat Source Electric
Laundry Basement
Exterior
Exterior Feature Deck(s)
Garage Spaces 2.0
Water Access N
Roof Type Unknown
Accessibility None
Porch Deck(s)
Total Parking Spaces 2
Garage N
Building
Story 3
Foundation Other
Sewer Public Septic
Water Public
Architectural Style Colonial
Level or Stories 3
Additional Building Above Grade, Below Grade
Structure Type Dry Wall
New Construction N
Schools
School District Prince George'S County Public Schools
Others
Pets Allowed Y
HOA Fee Include Parking Fee,Security Gate,Other
Senior Community No
Tax ID 17133141603
Ownership Fee Simple
SqFt Source Assessor
Acceptable Financing FHA, Conventional, Cash, VA
Listing Terms FHA, Conventional, Cash, VA
Financing FHA,Conventional,Cash,VA
Special Listing Condition Standard
Pets Allowed Case by Case Basis
Read Less

Bought with Jason Cornelius Miller • Samson Properties
GET MORE INFORMATION




