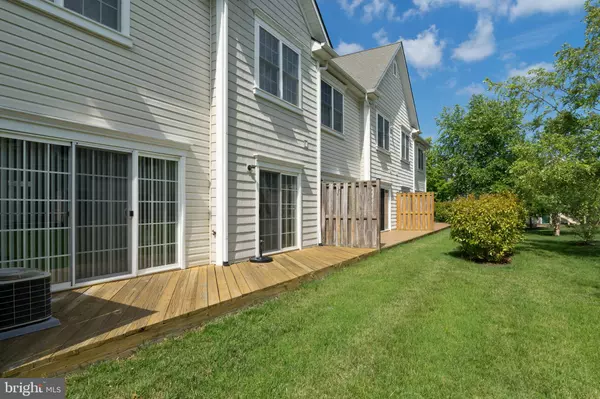For more information regarding the value of a property, please contact us for a free consultation.
14288 FOXHALL RD #28 Dowell, MD 20629
Want to know what your home might be worth? Contact us for a FREE valuation!

Our team is ready to help you sell your home for the highest possible price ASAP
Key Details
Sold Price $385,000
Property Type Condo
Sub Type Condo/Co-op
Listing Status Sold
Purchase Type For Sale
Square Footage 2,408 sqft
Price per Sqft $159
Subdivision Windward Harbour At Solomons
MLS Listing ID MDCA183336
Sold Date 08/30/21
Style Colonial
Bedrooms 3
Full Baths 2
Half Baths 1
HOA Fees $210/mo
HOA Y/N Y
Abv Grd Liv Area 2,408
Originating Board BRIGHT
Year Built 2004
Annual Tax Amount $3,266
Tax Year 2021
Property Description
Don't miss out on this lovely home in Windward Harbor with Boat Slip # A-5 & Electric boat lift w/running water at pier. This 3 bedroom 2.5 bath townhome located near Solomon's island with features that include a main floor Master bedroom, 1 car garage, rear deck, 2 story foyer, two 2nd floor spare bedrooms with adjoining "Jack & Jill" full bath, Office/Den and large living room area outside of bedrooms. Kitchen includes gas range/oven, microwave, refrigerator. 1st floor features rear living room, half bath, Washer & Dryer, garage space for storage, front entry sitting area. HOA includes common area maintenance, play ground, walking trails, in one of the best water oriented communities in the area w/great views. Conveniently located to all local shopping and restaurants. Neighborhood has dock area with included boat slip and local pool is available for additional seasonal cost..
Location
State MD
County Calvert
Zoning R
Rooms
Other Rooms Living Room, Kitchen, Family Room, Den, Foyer, Laundry
Main Level Bedrooms 1
Interior
Interior Features Breakfast Area, Combination Dining/Living, Combination Kitchen/Living, Entry Level Bedroom, Family Room Off Kitchen
Hot Water Natural Gas
Heating Heat Pump(s)
Cooling Central A/C
Fireplace N
Heat Source Natural Gas
Laundry Main Floor, Washer In Unit, Dryer In Unit
Exterior
Garage Additional Storage Area, Garage - Front Entry, Garage Door Opener
Garage Spaces 1.0
Amenities Available Boat Dock/Slip, Pool Mem Avail, Tot Lots/Playground
Waterfront N
Water Access N
Accessibility None
Attached Garage 1
Total Parking Spaces 1
Garage Y
Building
Story 2
Sewer Public Sewer
Water Public
Architectural Style Colonial
Level or Stories 2
Additional Building Above Grade, Below Grade
New Construction N
Schools
Elementary Schools Dowell
Middle Schools Mill Creek
High Schools Patuxent
School District Calvert County Public Schools
Others
Pets Allowed Y
HOA Fee Include Common Area Maintenance,Snow Removal,Trash
Senior Community No
Tax ID 0501207237
Ownership Condominium
Special Listing Condition Standard
Pets Description No Pet Restrictions
Read Less

Bought with Sean Escobar • O Brien Realty
GET MORE INFORMATION




