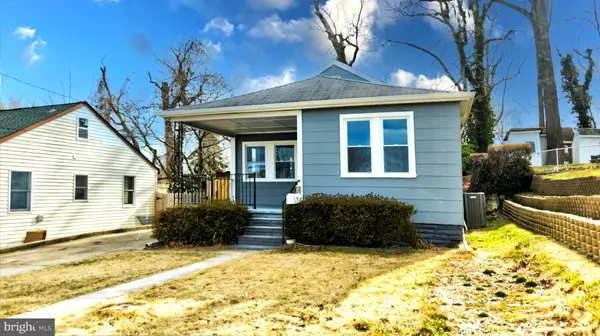For more information regarding the value of a property, please contact us for a free consultation.
3013 CALIFORNIA AVE Baltimore, MD 21234
Want to know what your home might be worth? Contact us for a FREE valuation!

Our team is ready to help you sell your home for the highest possible price ASAP
Key Details
Sold Price $266,000
Property Type Single Family Home
Sub Type Detached
Listing Status Sold
Purchase Type For Sale
Square Footage 1,444 sqft
Price per Sqft $184
Subdivision California Grove
MLS Listing ID MDBC519956
Sold Date 04/14/21
Style Bungalow
Bedrooms 3
Full Baths 2
Half Baths 1
HOA Y/N N
Abv Grd Liv Area 910
Originating Board BRIGHT
Year Built 1940
Annual Tax Amount $2,261
Tax Year 2021
Lot Size 5,040 Sqft
Acres 0.12
Property Description
This one story cute-looking bungalow surprisingly gives you unexpected and welcome space, providing approximately 1,500 sq. ft. of the well-planned design, defined by use. House has been updated to adapt well to everyday family life. Upon entering one will appreciate the natural flow. The kitchen opens to the dining and to the living area. The white cabinets and quartz counter tops are complimented by stainless steel appliances. The upscale wood cabinetry has plenty of storage space. Details like the mosaic tile backsplash and light fixtures demonstrate the taste and pride of your future ownership. Do not feel like dining out at one of many nearby restaurants? It is easy to have a quiet summer night at home and dine privately on large Front Covered Deck. The ambience has to be experienced to be appreciated. This home is light and airy, with generously-sized rooms and an extra window count to bring in additional light. A small hallway leads to the privacy of the sleeping quarters with the Owner Suite. The Lower Level of the home focuses on an Entertainment, Family or Media/Game area and have a bonus room you can use as an office and occasionally convert to the Guest bedroom. Rear Back yard has a plenty of space to create your own organic garden, even now before spring hits the calendar. Dear Potential Buyers, please note: All renovation work, electrical, HVAC and plumbing, were performed by licensed professionals under Baltimore County permits. Owner can provide warranty for the existing roofing. New windows are energy efficient. All mechanical units are new. Just come to see, and call me if you have any questions. Future Owner will be within a 2 min. drive from the established area of Parkville or 15 min from Towson Downtown with the plethora of dining options, shopping or the outside activities, with many future points of interest still in the planning stages. If you crave a break from the stresses of life, you can go for a nature walk on a trail in beautiful Double Rock Park. Commuters will appreciate the close proximity of I-695 and I-95.
Location
State MD
County Baltimore
Zoning DR5.5
Direction Northeast
Rooms
Other Rooms Living Room, Dining Room, Bedroom 2, Bedroom 3, Kitchen, Family Room, Bedroom 1, Laundry, Utility Room, Bathroom 1, Bathroom 2, Bathroom 3
Basement Fully Finished, Interior Access, Sump Pump, Windows
Main Level Bedrooms 2
Interior
Hot Water 60+ Gallon Tank, Electric
Heating Energy Star Heating System, Forced Air
Cooling Central A/C, Energy Star Cooling System
Heat Source Electric
Exterior
Garage Spaces 3.0
Waterfront N
Water Access N
Accessibility None
Parking Type Driveway, Off Street
Total Parking Spaces 3
Garage N
Building
Lot Description Front Yard, Landscaping, Rear Yard, Sloping
Story 2
Sewer Public Sewer
Water Public
Architectural Style Bungalow
Level or Stories 2
Additional Building Above Grade, Below Grade
New Construction N
Schools
Elementary Schools Carney
Middle Schools Parkville Middle & Center Of Technology
High Schools Parkville High & Center For Math/Science
School District Baltimore County Public Schools
Others
Senior Community No
Tax ID 04141403033125
Ownership Fee Simple
SqFt Source Assessor
Acceptable Financing Conventional, FHA, VA, Cash
Listing Terms Conventional, FHA, VA, Cash
Financing Conventional,FHA,VA,Cash
Special Listing Condition Standard
Read Less

Bought with Corey D Dickerson • LD & Associates, LLC
GET MORE INFORMATION




