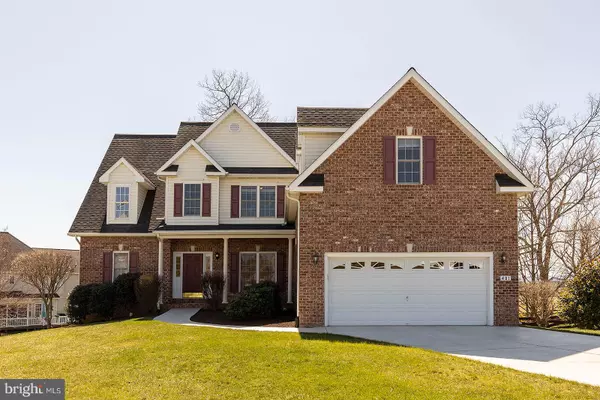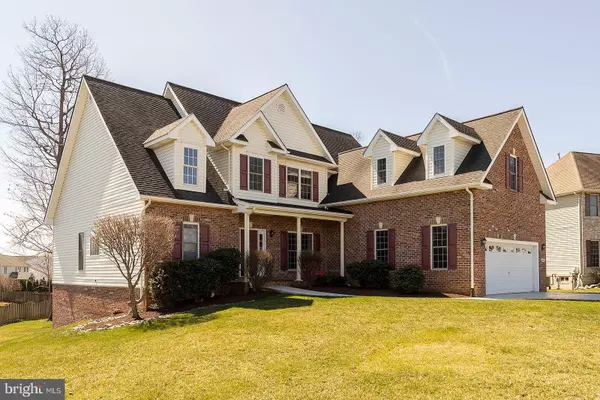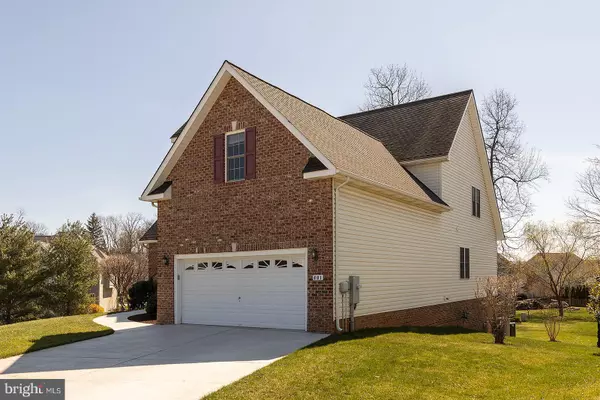For more information regarding the value of a property, please contact us for a free consultation.
401 MONTGOMERY CT Berryville, VA 22611
Want to know what your home might be worth? Contact us for a FREE valuation!

Our team is ready to help you sell your home for the highest possible price ASAP
Key Details
Sold Price $639,000
Property Type Single Family Home
Sub Type Detached
Listing Status Sold
Purchase Type For Sale
Square Footage 3,237 sqft
Price per Sqft $197
Subdivision Hermitage
MLS Listing ID VACL2000840
Sold Date 05/05/22
Style Colonial
Bedrooms 4
Full Baths 2
Half Baths 1
HOA Y/N N
Abv Grd Liv Area 3,237
Originating Board BRIGHT
Year Built 2006
Annual Tax Amount $4,020
Tax Year 2021
Lot Size 0.430 Acres
Acres 0.43
Property Description
RARE Opportunity to Purchase a Beautiful Home in Hermitage! Situated at the end of a quiet cul-de-sac this grand home has been gently lived-in and very well maintained. Boasting a first floor Primary Bedroom with tray-ceiling and ensuite bath, this open concept floor plan will WOW you! Generous sized rooms, 2 Fireplaces on the main level, real hardwood floors, well laid out Kitchen with updated appliances, high ceilings and lovely deck off of the great room are just a few of the appointments you'll find. The unfinished, walk-out basement is framed and ready to complete your way. The 10' ceilings leave a lot of possibilities. There's even a rough-in bath already in place. Hurry to see before it's too late. NO HOA!
Location
State VA
County Clarke
Zoning RESIDENTIAL
Rooms
Other Rooms Living Room, Dining Room, Primary Bedroom, Bedroom 2, Bedroom 3, Bedroom 4, Kitchen, Breakfast Room, Great Room
Basement Full, Unfinished, Walkout Level, Rough Bath Plumb
Main Level Bedrooms 1
Interior
Interior Features Dining Area, Kitchen - Table Space, Entry Level Bedroom, Primary Bath(s), Window Treatments, Wood Floors, Floor Plan - Open
Hot Water Electric
Heating Forced Air
Cooling Central A/C
Flooring Hardwood, Carpet
Fireplaces Number 2
Fireplaces Type Fireplace - Glass Doors, Mantel(s)
Equipment Dishwasher, Refrigerator, Stove, Built-In Microwave, Disposal, Dryer, Washer
Fireplace Y
Window Features Double Pane,Insulated
Appliance Dishwasher, Refrigerator, Stove, Built-In Microwave, Disposal, Dryer, Washer
Heat Source Natural Gas
Laundry Main Floor
Exterior
Exterior Feature Deck(s)
Parking Features Garage - Front Entry, Garage Door Opener
Garage Spaces 4.0
Utilities Available Cable TV
Water Access N
Roof Type Shingle
Accessibility None
Porch Deck(s)
Attached Garage 2
Total Parking Spaces 4
Garage Y
Building
Lot Description Cul-de-sac
Story 2
Foundation Concrete Perimeter
Sewer Public Sewer
Water Public
Architectural Style Colonial
Level or Stories 2
Additional Building Above Grade, Below Grade
Structure Type 2 Story Ceilings,Vaulted Ceilings
New Construction N
Schools
School District Clarke County Public Schools
Others
Senior Community No
Tax ID 14A8--4-178
Ownership Fee Simple
SqFt Source Estimated
Acceptable Financing Bank Portfolio, Cash, Conventional, FHA, FHLMC, FNMA, VA
Listing Terms Bank Portfolio, Cash, Conventional, FHA, FHLMC, FNMA, VA
Financing Bank Portfolio,Cash,Conventional,FHA,FHLMC,FNMA,VA
Special Listing Condition Standard
Read Less

Bought with Marco Novillo • Spring Hill Real Estate, LLC.



