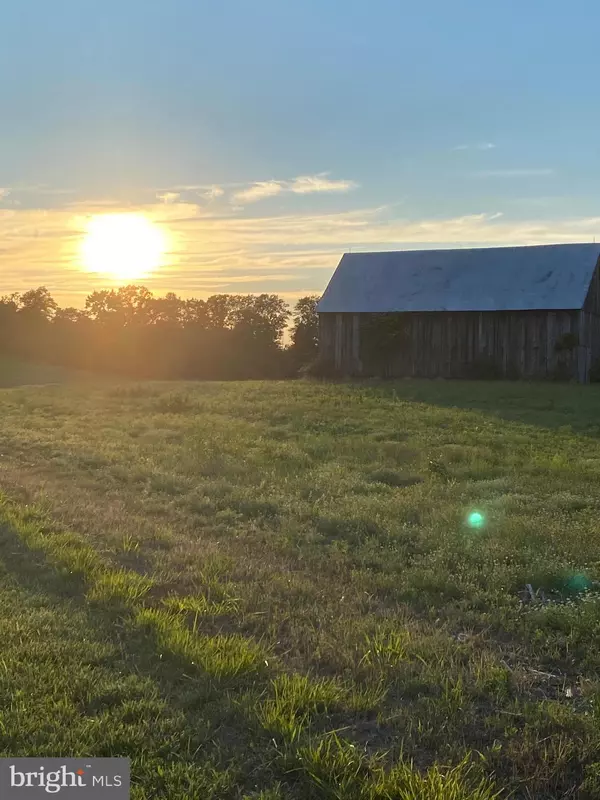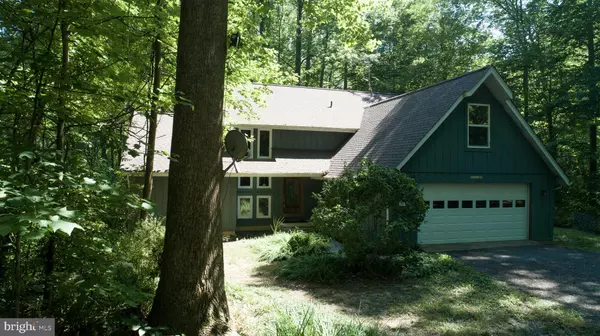For more information regarding the value of a property, please contact us for a free consultation.
8446 MACKALL RD Saint Leonard, MD 20685
Want to know what your home might be worth? Contact us for a FREE valuation!

Our team is ready to help you sell your home for the highest possible price ASAP
Key Details
Sold Price $520,000
Property Type Single Family Home
Sub Type Detached
Listing Status Sold
Purchase Type For Sale
Square Footage 2,097 sqft
Price per Sqft $247
Subdivision None Available
MLS Listing ID MDCA177322
Sold Date 09/24/20
Style Contemporary
Bedrooms 4
Full Baths 2
Half Baths 1
HOA Y/N N
Abv Grd Liv Area 2,097
Originating Board BRIGHT
Year Built 1988
Annual Tax Amount $3,891
Tax Year 2019
Lot Size 11.220 Acres
Acres 11.22
Property Description
HUNTERS DREAM LAND.. DEER, TURKEYS, SQUIRREL AND MORE...PRIVACY, PRIVACY, PRIVACY... 11+ ACRES OF PRIVATE WATER ACCESS PROPERTY. TUCKED BACK ON PRIVATE ROAD! Home nestled in the trees with water frontage, pier and floating dock on St Leonard Creek. Property is in DNR Forest Management program so taxes are low. Hunting and Fishing on your own property. Does not get much better than this!!!This unique home boasts an Open floor plan with master on main level. The Great Room has 2 story ceiling, wood burning FP, hardwood floors and lots of windows to enjoy nature. The updated Kitchen has granite counter tops, smooth cooktop and a convection oven. The cabinets have pull out drawers, an Island and breakfast area. ( SELLER IS OFFERING A CREDIT TO REPLACE APPLIANCES. BUYERS CHOICE)Large deck wraps around the backside of the house. . Master BR with whirlpool tub and walk in closet. Upper level has a loft for relaxing, and 3 additional bedrooms. 2 of the 3 bedrooms have there own heat and AC controls for additional comfort. With our new way of working from home, this home is already set up with a separate office, desk is in place, All ready for the working professional. The brand new 4 th bedroom has shiplap walls and ceiling, HUGE closets on either side of the room. This can also be a game room or additional playroom. Along with all of the other amazing features in this home it also has HUGE amounts of storage space. The upstairs walk in storage area is ready for your COVID storage needs.. When you go to the basement you will uncover a Blank canvas for you to design to your liking. The active wood stove can reduce the winter heating bills. Walk the path off of your deck to your private pier or ride your 4 wheeler or golf cart. The neighbors all share in any needed road maintenance. Cedar siding stained 3 years ago. Don't miss out on this STEAL of a DEAL.
Location
State MD
County Calvert
Zoning RUR
Rooms
Other Rooms Dining Room, Primary Bedroom, Bedroom 2, Bedroom 3, Bedroom 4, Kitchen, Family Room, Office, Bathroom 2, Primary Bathroom, Half Bath
Basement Other, Interior Access, Unfinished, Rough Bath Plumb, Shelving, Space For Rooms, Walkout Level
Main Level Bedrooms 1
Interior
Interior Features Attic, Breakfast Area, Built-Ins, Carpet, Ceiling Fan(s), Dining Area, Entry Level Bedroom, Family Room Off Kitchen, Formal/Separate Dining Room, Kitchen - Eat-In, Kitchen - Island, Kitchen - Table Space, Primary Bath(s), Recessed Lighting, Soaking Tub, Upgraded Countertops, Wainscotting, Walk-in Closet(s), Water Treat System, WhirlPool/HotTub, Window Treatments, Wood Floors, Stove - Wood
Hot Water Electric
Heating Heat Pump(s)
Cooling Ceiling Fan(s), Central A/C, Heat Pump(s)
Flooring Hardwood, Carpet
Fireplaces Number 1
Fireplaces Type Fireplace - Glass Doors, Mantel(s), Wood
Equipment Dishwasher, Dryer, Exhaust Fan, Extra Refrigerator/Freezer, Icemaker, Oven/Range - Electric, Range Hood, Refrigerator, Washer, Water Heater
Fireplace Y
Appliance Dishwasher, Dryer, Exhaust Fan, Extra Refrigerator/Freezer, Icemaker, Oven/Range - Electric, Range Hood, Refrigerator, Washer, Water Heater
Heat Source Electric
Laundry Main Floor
Exterior
Exterior Feature Deck(s), Patio(s)
Garage Garage - Front Entry, Garage Door Opener
Garage Spaces 14.0
Carport Spaces 2
Utilities Available Phone, Cable TV Available
Waterfront N
Water Access Y
Water Access Desc Boat - Powered,Canoe/Kayak,Fishing Allowed,Personal Watercraft (PWC),Private Access,Waterski/Wakeboard,Swimming Allowed
View Trees/Woods, Water
Roof Type Architectural Shingle,Shingle
Street Surface Dirt,Gravel,Stone
Accessibility None
Porch Deck(s), Patio(s)
Road Frontage Road Maintenance Agreement, Private
Attached Garage 2
Total Parking Spaces 14
Garage Y
Building
Lot Description Backs to Trees, No Thru Street, Non-Tidal Wetland, Not In Development, Private, Rear Yard, Secluded, SideYard(s), Stream/Creek, Tidal Wetland, Trees/Wooded
Story 3
Sewer On Site Septic, Septic Exists
Water Filter, Private, Well
Architectural Style Contemporary
Level or Stories 3
Additional Building Above Grade, Below Grade
New Construction N
Schools
School District Calvert County Public Schools
Others
Pets Allowed Y
Senior Community No
Tax ID 0501196995
Ownership Fee Simple
SqFt Source Assessor
Security Features Exterior Cameras,Carbon Monoxide Detector(s),Smoke Detector
Acceptable Financing Cash, Conventional, FHA, VA
Listing Terms Cash, Conventional, FHA, VA
Financing Cash,Conventional,FHA,VA
Special Listing Condition Standard
Pets Description No Pet Restrictions
Read Less

Bought with Amelia Whitman • Long & Foster Real Estate, Inc.
GET MORE INFORMATION




