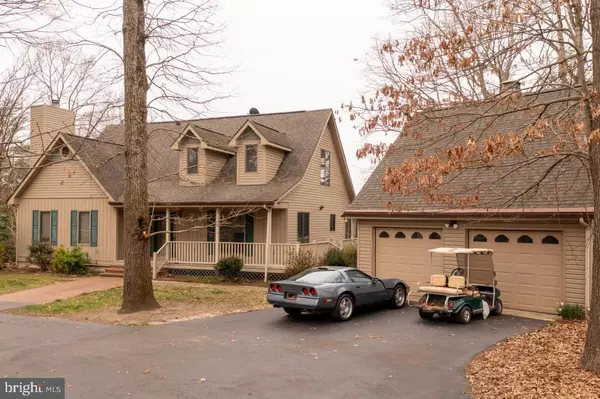For more information regarding the value of a property, please contact us for a free consultation.
7780 SWAN LN Owings, MD 20736
Want to know what your home might be worth? Contact us for a FREE valuation!

Our team is ready to help you sell your home for the highest possible price ASAP
Key Details
Sold Price $790,000
Property Type Single Family Home
Sub Type Detached
Listing Status Sold
Purchase Type For Sale
Square Footage 2,034 sqft
Price per Sqft $388
Subdivision Chaneyville
MLS Listing ID MDCA2005218
Sold Date 04/29/22
Style Other
Bedrooms 3
Full Baths 3
Half Baths 1
HOA Y/N N
Abv Grd Liv Area 1,866
Originating Board BRIGHT
Year Built 1985
Annual Tax Amount $5,711
Tax Year 2021
Lot Size 3.000 Acres
Acres 3.0
Property Description
Are you looking for water front property with 3 acres? Wait no more! Custom built 3 bedroom, 3.5 baths. Hardwood floor through out. Loft main bedroom with French doors to a private deck with views of the Patuxent River. Lots of surprise storage space. Also a main floor bedroom with a fireplace. Fireplace in family room with a wet bar. Sun room off of kitchen with views of the Patuxent River. Beautiful no maintenance decking for entertaining and a gazebo for extra space outdoors for plants, entertaining or just plain relaxing. Two car detached garage with electric and an extra separate out building, half concrete floor. A 2 horse barn all fenced in. Circular paved driveway. New generator. no HOA, just $300.00 yearly road maintenance with the neighbors. Sold as-is. I will be presenting contracts at 5:30 on 3-30-22.
Location
State MD
County Calvert
Zoning RUR
Rooms
Other Rooms Bathroom 1
Basement Connecting Stairway, Improved, Outside Entrance, Walkout Level
Main Level Bedrooms 1
Interior
Interior Features 2nd Kitchen, Bar, Combination Kitchen/Dining, Dining Area, Entry Level Bedroom, Family Room Off Kitchen, Floor Plan - Traditional, Formal/Separate Dining Room, Kitchen - Country, Kitchen - Table Space, Primary Bedroom - Bay Front, Recessed Lighting, Sprinkler System, Stall Shower, Tub Shower, Water Treat System, Wet/Dry Bar, Wood Floors, Wood Stove
Hot Water Electric
Heating Heat Pump(s)
Cooling Ceiling Fan(s), Heat Pump(s)
Flooring Ceramic Tile, Hardwood, Carpet
Fireplaces Number 2
Equipment Built-In Microwave, Dishwasher, Dryer - Electric, Extra Refrigerator/Freezer, Icemaker, Oven/Range - Electric, Refrigerator, Washer, Water Heater
Furnishings No
Fireplace Y
Appliance Built-In Microwave, Dishwasher, Dryer - Electric, Extra Refrigerator/Freezer, Icemaker, Oven/Range - Electric, Refrigerator, Washer, Water Heater
Heat Source Electric, Wood
Laundry Basement
Exterior
Exterior Feature Balcony, Deck(s), Patio(s), Porch(es)
Garage Garage - Front Entry, Garage Door Opener
Garage Spaces 2.0
Waterfront Y
Water Access Y
View River
Accessibility Doors - Lever Handle(s), Level Entry - Main
Porch Balcony, Deck(s), Patio(s), Porch(es)
Total Parking Spaces 2
Garage Y
Building
Lot Description Front Yard, Road Frontage
Story 3
Foundation Permanent
Sewer Septic Exists
Water Well
Architectural Style Other
Level or Stories 3
Additional Building Above Grade, Below Grade
New Construction N
Schools
School District Calvert County Public Schools
Others
Pets Allowed Y
Senior Community No
Tax ID 0502111101
Ownership Fee Simple
SqFt Source Assessor
Acceptable Financing Cash, Conventional, FHA, VA
Horse Property Y
Horse Feature Horses Allowed, Stable(s)
Listing Terms Cash, Conventional, FHA, VA
Financing Cash,Conventional,FHA,VA
Special Listing Condition Standard
Pets Description No Pet Restrictions
Read Less

Bought with Gilbert E Poudrier Jr. • TTR Sotheby's International Realty
GET MORE INFORMATION




