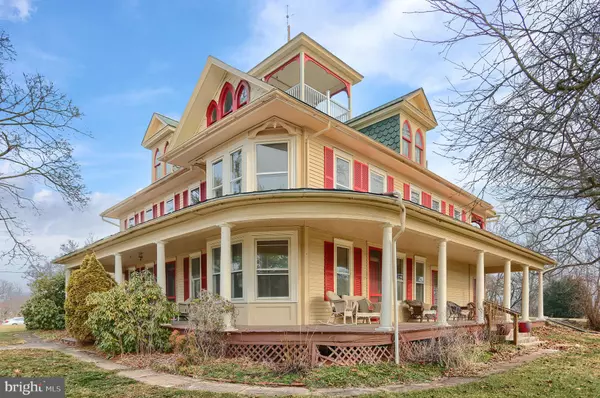For more information regarding the value of a property, please contact us for a free consultation.
1159 CENTER MILLS RD Aspers, PA 17304
Want to know what your home might be worth? Contact us for a FREE valuation!

Our team is ready to help you sell your home for the highest possible price ASAP
Key Details
Sold Price $367,000
Property Type Single Family Home
Sub Type Detached
Listing Status Sold
Purchase Type For Sale
Square Footage 3,080 sqft
Price per Sqft $119
Subdivision Menallan Twp
MLS Listing ID PAAD114566
Sold Date 05/14/21
Style Victorian
Bedrooms 4
Full Baths 2
Half Baths 1
HOA Y/N N
Abv Grd Liv Area 3,080
Originating Board BRIGHT
Year Built 1900
Annual Tax Amount $5,546
Tax Year 2020
Lot Size 2.970 Acres
Acres 2.97
Property Description
If You Love History Don’t Let This Beautiful Historic Victorian With A Wrap Around Porch And Over 3000 SF Of Living Space, First Floor Laundry, Dual Staircases, Two And A Half Baths, Full Basement, A Cupola On The Roof For Ultimate Views, Original Chestnut Wood Throughout And Three Outbuildings Pass You By!!! The First Floor Offers A Remolded Kitchen That Is Open To The Living Room With A Pellet Stove Then Through The Doorway To A Library, Dining Room And Parlor All Separated By Fully Functioning Pocket Doors. Upstairs You’ll Find Four Large Bedrooms. The Front Two Bedrooms Are Separated By A Large Remolded Bath With Glass Shower. A Full Hall Bath With Clawfoot Tub Is Also Available On The Second Floor. A Third Bedroom With Built-in Bookshelves Could Be Used As An Office Or Bedroom Has A Staircase That Takes You To The Kitchen. The Last Bedroom Has Built-in Bookshelves As Well, A Balcony Overlooking The Yard, Separate Sitting Area With Access To The Very Large Walk Up Attic And An Additional Staircase That Takes You To The Cupola. This Home Was Built By The Family That Owns And Still Runs The Adam County Nursery Which Was Actually Started In The Basement Of This Home! One Of The Outbuildings Used To Be A Telegraph Office For The Railroad Which Still Has A Train Travel By Twice A Day. Whether You’re Wanting Space To Sprawl Inside Or Out, Love To Entertain, Are A History Buff Or Take Peace In Gardening, Any Way You See It…This Is Home!!
Location
State PA
County Adams
Area Menallen Twp (14329)
Zoning RESIDENTIAL
Rooms
Other Rooms Living Room, Dining Room, Bedroom 2, Bedroom 3, Bedroom 4, Kitchen, Family Room, Library, Bedroom 1, Laundry, Bonus Room
Basement Full, Workshop, Poured Concrete
Interior
Interior Features Attic, Built-Ins, Carpet, Ceiling Fan(s), Dining Area, Double/Dual Staircase, Floor Plan - Traditional, Wood Floors
Hot Water Electric
Heating Radiant, Hot Water
Cooling Window Unit(s)
Flooring Hardwood
Equipment Built-In Microwave, Dishwasher, Dryer, Refrigerator, Washer
Fireplace N
Appliance Built-In Microwave, Dishwasher, Dryer, Refrigerator, Washer
Heat Source Propane - Leased
Exterior
Garage Spaces 5.0
Waterfront N
Water Access N
Roof Type Shingle
Accessibility None
Road Frontage Boro/Township
Parking Type Driveway
Total Parking Spaces 5
Garage N
Building
Lot Description Level, Front Yard, Rear Yard, Road Frontage
Story 2.5
Sewer Septic Exists
Water Well
Architectural Style Victorian
Level or Stories 2.5
Additional Building Above Grade, Below Grade
New Construction N
Schools
School District Upper Adams
Others
Senior Community No
Tax ID 29G06-0002---000
Ownership Fee Simple
SqFt Source Estimated
Acceptable Financing Conventional, Cash, FHA, VA, USDA
Listing Terms Conventional, Cash, FHA, VA, USDA
Financing Conventional,Cash,FHA,VA,USDA
Special Listing Condition Standard
Read Less

Bought with Juliet E Haroutunian • RE/MAX HomePoint
GET MORE INFORMATION




