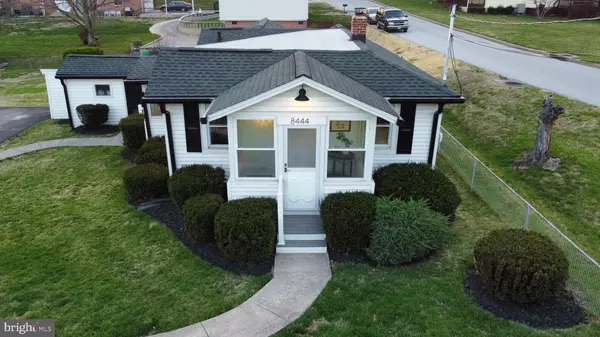For more information regarding the value of a property, please contact us for a free consultation.
8444 FOUNDRY ST Savage, MD 20763
Want to know what your home might be worth? Contact us for a FREE valuation!

Our team is ready to help you sell your home for the highest possible price ASAP
Key Details
Sold Price $380,000
Property Type Single Family Home
Sub Type Detached
Listing Status Sold
Purchase Type For Sale
Square Footage 848 sqft
Price per Sqft $448
Subdivision None Available
MLS Listing ID MDHW2012846
Sold Date 04/29/22
Style Ranch/Rambler
Bedrooms 2
Full Baths 1
HOA Y/N N
Abv Grd Liv Area 848
Originating Board BRIGHT
Year Built 1930
Annual Tax Amount $4,028
Tax Year 2021
Lot Size 0.500 Acres
Acres 0.5
Property Description
Quaint 2 bedroom, 1 bath rancher nestled on a 1/2 acre corner lot in Howard County, MD. There is plenty of room to expand on this wide open flat lot, or keep it simple and enjoy this fully remodeled home. A spacious open floor plan with a newly remodeled kitchen, complete with a center island, quartz counters, timeless white shaker cabinets and stainless appliances. Renovations include; new flooring, fixtures, paint, and fully updated bathroom with double sinks. There is a ton of charm packed into this home.
Conveniently located near parks, schools, BWI-Thurgood Marshall airport and the I-95 corridor for Baltimore and Washington DC commuters. You won't find many single family detached homes in Howard County Schools for under $375K. This property won't last long in todays market.
Location
State MD
County Howard
Zoning R12
Rooms
Other Rooms Bedroom 2, Kitchen, Family Room, Bedroom 1, Bathroom 1
Main Level Bedrooms 2
Interior
Interior Features Breakfast Area, Carpet, Combination Kitchen/Living, Combination Kitchen/Dining, Entry Level Bedroom, Family Room Off Kitchen, Floor Plan - Open, Kitchen - Island, Kitchen - Table Space, Recessed Lighting, Upgraded Countertops
Hot Water Bottled Gas, Propane
Heating Heat Pump(s)
Cooling Central A/C
Flooring Engineered Wood, Carpet, Ceramic Tile
Equipment Built-In Microwave, Dishwasher, Disposal, Dryer, Oven/Range - Gas, Refrigerator, Stainless Steel Appliances, Washer - Front Loading, Washer/Dryer Stacked
Fireplace N
Appliance Built-In Microwave, Dishwasher, Disposal, Dryer, Oven/Range - Gas, Refrigerator, Stainless Steel Appliances, Washer - Front Loading, Washer/Dryer Stacked
Heat Source Oil, Electric
Exterior
Exterior Feature Porch(es), Enclosed
Garage Spaces 5.0
Fence Fully
Utilities Available Above Ground
Waterfront N
Water Access N
Roof Type Architectural Shingle
Accessibility None
Porch Porch(es), Enclosed
Total Parking Spaces 5
Garage N
Building
Lot Description Corner, Level
Story 1
Foundation Crawl Space
Sewer Public Sewer
Water Public
Architectural Style Ranch/Rambler
Level or Stories 1
Additional Building Above Grade, Below Grade
New Construction N
Schools
Elementary Schools Bollman Bridge
Middle Schools Patuxent Valley
High Schools Hammond
School District Howard County Public School System
Others
Pets Allowed Y
Senior Community No
Tax ID 1406411703
Ownership Fee Simple
SqFt Source Assessor
Acceptable Financing Cash, Conventional, FHA, VA
Horse Property N
Listing Terms Cash, Conventional, FHA, VA
Financing Cash,Conventional,FHA,VA
Special Listing Condition Standard
Pets Description No Pet Restrictions
Read Less

Bought with Joseph L Holland • Maryland Residential Realty
GET MORE INFORMATION




