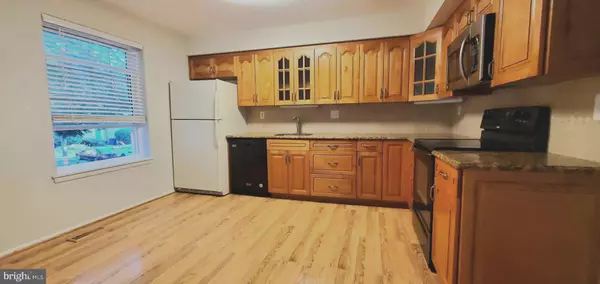For more information regarding the value of a property, please contact us for a free consultation.
10650 HIGH BEAM CT Columbia, MD 21044
Want to know what your home might be worth? Contact us for a FREE valuation!

Our team is ready to help you sell your home for the highest possible price ASAP
Key Details
Sold Price $407,000
Property Type Townhouse
Sub Type Interior Row/Townhouse
Listing Status Sold
Purchase Type For Sale
Square Footage 1,907 sqft
Price per Sqft $213
Subdivision Village Of Hickory Ridge
MLS Listing ID MDHW2020214
Sold Date 09/29/22
Style Traditional
Bedrooms 4
Full Baths 3
Half Baths 1
HOA Fees $76/mo
HOA Y/N Y
Abv Grd Liv Area 1,520
Originating Board BRIGHT
Year Built 1979
Annual Tax Amount $4,689
Tax Year 2021
Lot Size 0.400 Acres
Acres 0.4
Property Description
Welcome to this 4 bedroom 3 full 1 half bath townhome located in the heart of Columbia! Situated close to Merriweather Post Pavillion/ Columbia Mall/ Howard County General Hospital/ main roads you can't go wrong with this one! Home offer's very spacious eat in kitchen with upgraded cabinets and glorious granite counter tops! Separate dining area leads to living room with sliders to a deck overlooking common area. Upper level generous sized master bedroom with newly renovated private bath! 2 more bedrooms and full hall bath complete your needs! Lower level with has 4th bedroom, renovated full bath, family room with cozy fireplace and sliders to lead out to a fenced in rear yard! Come take a look at this fabulous townhome! CPRA tax 1,061.33
Location
State MD
County Howard
Zoning NT
Rooms
Other Rooms Family Room, Bedroom 1
Basement Fully Finished, Outside Entrance, Walkout Level
Interior
Interior Features Carpet, Ceiling Fan(s), Formal/Separate Dining Room, Kitchen - Eat-In, Upgraded Countertops
Hot Water Electric
Heating Forced Air, Heat Pump(s)
Cooling Central A/C, Ceiling Fan(s)
Fireplaces Number 1
Equipment Built-In Microwave, Cooktop, Dishwasher, Disposal, Dryer, Dryer - Electric, Exhaust Fan, Oven/Range - Electric, Refrigerator
Fireplace Y
Appliance Built-In Microwave, Cooktop, Dishwasher, Disposal, Dryer, Dryer - Electric, Exhaust Fan, Oven/Range - Electric, Refrigerator
Heat Source Electric
Exterior
Parking On Site 1
Fence Rear
Amenities Available Reserved/Assigned Parking, Tot Lots/Playground
Waterfront N
Water Access N
Accessibility None
Parking Type On Street
Garage N
Building
Lot Description Backs - Open Common Area, No Thru Street
Story 3
Foundation Other
Sewer Public Sewer
Water Public
Architectural Style Traditional
Level or Stories 3
Additional Building Above Grade, Below Grade
New Construction N
Schools
School District Howard County Public School System
Others
Pets Allowed Y
HOA Fee Include Management,Reserve Funds,Snow Removal
Senior Community No
Tax ID 1415056231
Ownership Fee Simple
SqFt Source Estimated
Special Listing Condition Standard
Pets Description Dogs OK
Read Less

Bought with Courtney Dzbynski • Cummings & Co. Realtors
GET MORE INFORMATION




