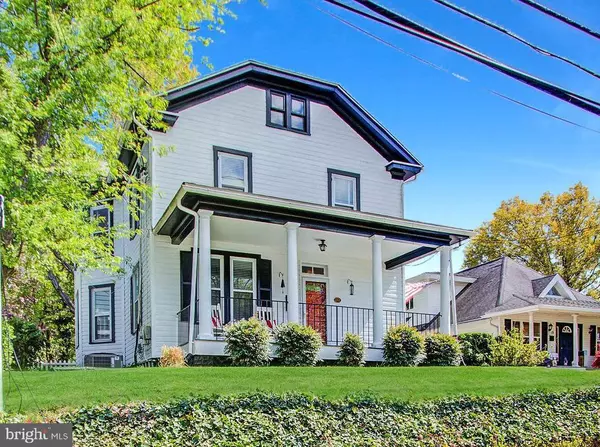For more information regarding the value of a property, please contact us for a free consultation.
13 CEDAR AVE Gaithersburg, MD 20877
Want to know what your home might be worth? Contact us for a FREE valuation!

Our team is ready to help you sell your home for the highest possible price ASAP
Key Details
Sold Price $425,000
Property Type Single Family Home
Sub Type Detached
Listing Status Sold
Purchase Type For Sale
Square Footage 1,560 sqft
Price per Sqft $272
Subdivision Observatory Heights
MLS Listing ID MDMC754562
Sold Date 05/21/21
Style Colonial
Bedrooms 4
Full Baths 1
Half Baths 1
HOA Y/N N
Abv Grd Liv Area 1,560
Originating Board BRIGHT
Year Built 1899
Annual Tax Amount $4,023
Tax Year 2020
Lot Size 10,493 Sqft
Acres 0.24
Property Description
Absolutely Charming, Light and Bright Detached Home with Inviting Front Porch and a Large Yard, in a Walkable Community Close to Restaurants, Shops, 3 Playgrounds, Parks, 355, 270 and More! Features 10 Foot Ceilings, Hardwood Floors Throughout, Brand New Kitchen with Stainless Steel Samsung Appliances, Granite Countertops, Recessed Lights, Plenty of Cabinets and Table Space Opens To Screened-In Porch and Flagstone Patio Overlooking the Expansive Fully-Fenced Back Yard! Main Level Includes Sun-Filled Formal Dining Room, Spacious Living Room and Main-Level Office with Powder Room! Upper Level Features Four Bedroom (One Currently Used as a Large Walk-in-Closet), Hall Bath, And Beautiful Historic Architectural Detailing. Pull Down Stairs Lead to Attic with Tons of Storage Space! Recent Updates Include Newly Remodeled Kitchen, A/C only 4 Years Old, Architectural Shingle Roof only 7.5 Years Old, Newly Painted Exterior, Nest & Wifi Thermostats, Plantation Blinds, Ceiling Fans in 3 Bedrooms and Much More! Walk to Downtown Gaithersburg Restaurants, Stores, Gaithersburg Pool, Boher Park with Walking Trails, Mini Golf, and Skate Park. Easy Metro Access, Bus Stop at end of street, and 0.7 Miles to the Marc Station, next to 355, and just minutes to 270! Owner Prefers 30 day closing and up to a 60 day rent-back. Open Sunday 4/25, 1-3pm! Offers, if any, due noon Tuesday 4/27.
Location
State MD
County Montgomery
Zoning R90
Direction Southeast
Rooms
Basement Full, Unfinished
Interior
Interior Features Floor Plan - Open, Kitchen - Table Space
Hot Water Natural Gas
Heating Radiator
Cooling Central A/C
Flooring Hardwood
Equipment Built-In Microwave, Disposal, Dryer, Oven/Range - Gas, Refrigerator, Stainless Steel Appliances, Washer, Water Heater
Furnishings No
Fireplace N
Appliance Built-In Microwave, Disposal, Dryer, Oven/Range - Gas, Refrigerator, Stainless Steel Appliances, Washer, Water Heater
Heat Source Natural Gas
Laundry Washer In Unit, Dryer In Unit
Exterior
Garage Spaces 4.0
Utilities Available Electric Available, Natural Gas Available, Water Available, Sewer Available
Waterfront N
Water Access N
Roof Type Shingle
Accessibility Other
Total Parking Spaces 4
Garage N
Building
Story 3
Sewer Public Sewer
Water Public
Architectural Style Colonial
Level or Stories 3
Additional Building Above Grade, Below Grade
New Construction N
Schools
Elementary Schools Rosemont
Middle Schools Forest Oak
High Schools Gaithersburg
School District Montgomery County Public Schools
Others
Pets Allowed Y
Senior Community No
Tax ID 160900841638
Ownership Fee Simple
SqFt Source Assessor
Acceptable Financing Conventional, VA, FHA, Bank Portfolio, Cash
Horse Property N
Listing Terms Conventional, VA, FHA, Bank Portfolio, Cash
Financing Conventional,VA,FHA,Bank Portfolio,Cash
Special Listing Condition Standard
Pets Description No Pet Restrictions
Read Less

Bought with Johnny A Diaz • Realty Advantage
GET MORE INFORMATION




