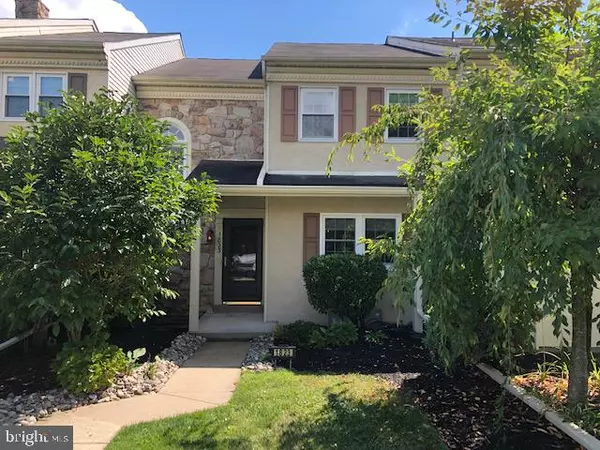For more information regarding the value of a property, please contact us for a free consultation.
1823 PERRIN CT Ambler, PA 19002
Want to know what your home might be worth? Contact us for a FREE valuation!

Our team is ready to help you sell your home for the highest possible price ASAP
Key Details
Sold Price $400,000
Property Type Townhouse
Sub Type Interior Row/Townhouse
Listing Status Sold
Purchase Type For Sale
Square Footage 1,864 sqft
Price per Sqft $214
Subdivision Dublin Mdws
MLS Listing ID PAMC2049872
Sold Date 09/15/22
Style Contemporary
Bedrooms 2
Full Baths 2
Half Baths 1
HOA Fees $65/qua
HOA Y/N Y
Abv Grd Liv Area 1,864
Originating Board BRIGHT
Year Built 1986
Annual Tax Amount $6,634
Tax Year 2022
Lot Size 3,414 Sqft
Acres 0.08
Lot Dimensions 24.00 x 0.00
Property Description
Welcome to this beautifully decorated, impeccably maintained and updated, Dublin Meadows townhouse that is truly in move-in condition. This fabulous home features gleaming hardwood floors, new quality carpets, all custom lighting and window treatments, new slate palate stainless steel appliances, a brand new gorgeous powder room, new hot water heater and new electric panel. As you enter the foyer you will see in front of you the splendidly designed open floor plan that lands itself to easy living and great entertaining space . On the left you see the staircase with its soaring ceiling and large window leading to the second level. The spacious kitchen located in the front features beautiful granite counters and back splash, new appliances, a seating area by the granite top island with additional cabinets, new windows, ceramic tile floors and pantry closet. The spacious dining area is located by the kitchen. The living room area has a gorgeous fireplace that is framed by beautiful floor to ceiling stone work and serves as the main design element for the living area. A large bay window by the main sitting area and a large wall to place a TV completes this area. An open area behind the living room could be used as a sitting room/den, which has double Pella doors leading to a spacious deck overlooking open space. The new powder room is located in the back by the door to the basement. The upper level consists of two primary suites each with their own bathroom and walk-in closets. The primary bedroom has lovely laminate floors, a very large luxurious bathroom with granite top double vanity and a beautifully tiled glass enclosed shower. The second bedroom is spacious and bright. The laundry is conveniently located on the bedroom level. The large daylight basement has a double window and a door to the back. It is a great open area that could be finished in the future, currently it is used as fantastic storage space. This great property is located in the award winning Upper Dublin School District with a new middle school and high school. This home backs to a sprawling open space and has plenty guest parking in the front. Easy to show, 30 days possession possible.
Location
State PA
County Montgomery
Area Upper Dublin Twp (10654)
Zoning RESIDENTIAL
Rooms
Other Rooms Living Room, Dining Room, Primary Bedroom, Bedroom 2, Kitchen, Foyer, Laundry, Bonus Room
Basement Full, Interior Access, Outside Entrance, Poured Concrete, Space For Rooms, Sump Pump, Unfinished, Walkout Level, Windows
Interior
Interior Features Combination Dining/Living, Floor Plan - Open, Kitchen - Eat-In, Pantry, Primary Bath(s), Stall Shower, Tub Shower, Upgraded Countertops, Kitchen - Island, Kitchen - Table Space, Recessed Lighting, Walk-in Closet(s), Window Treatments, Wood Floors
Hot Water Natural Gas
Cooling Central A/C
Flooring Carpet, Hardwood, Laminate Plank, Ceramic Tile
Fireplaces Number 1
Fireplaces Type Gas/Propane
Equipment Built-In Microwave, Built-In Range, Dryer - Electric, Dishwasher, Microwave, Oven/Range - Electric, Refrigerator, Disposal, Dryer, Oven - Self Cleaning, Stainless Steel Appliances, Washer, Water Heater
Fireplace Y
Window Features Bay/Bow,Atrium,Double Hung,Energy Efficient,Vinyl Clad
Appliance Built-In Microwave, Built-In Range, Dryer - Electric, Dishwasher, Microwave, Oven/Range - Electric, Refrigerator, Disposal, Dryer, Oven - Self Cleaning, Stainless Steel Appliances, Washer, Water Heater
Heat Source Natural Gas
Laundry Upper Floor
Exterior
Exterior Feature Deck(s)
Garage Spaces 1.0
Waterfront N
Water Access N
View Park/Greenbelt, Trees/Woods
Roof Type Asphalt,Shingle
Accessibility None
Porch Deck(s)
Parking Type Driveway, Off Street
Total Parking Spaces 1
Garage N
Building
Lot Description Backs - Open Common Area, Backs to Trees, Landscaping
Story 2
Foundation Concrete Perimeter
Sewer Public Sewer
Water Public
Architectural Style Contemporary
Level or Stories 2
Additional Building Above Grade, Below Grade
Structure Type Dry Wall
New Construction N
Schools
School District Upper Dublin
Others
HOA Fee Include Common Area Maintenance,Management,Reserve Funds,Snow Removal
Senior Community No
Tax ID 54-00-13407-444
Ownership Fee Simple
SqFt Source Assessor
Acceptable Financing Cash, Conventional
Listing Terms Cash, Conventional
Financing Cash,Conventional
Special Listing Condition Standard
Read Less

Bought with AMI D PATEL • Redfin Corporation
GET MORE INFORMATION




