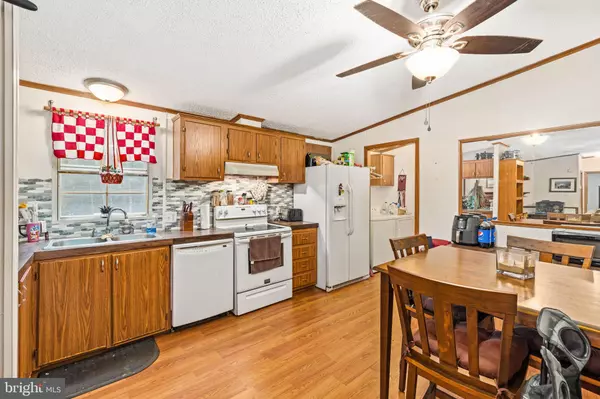For more information regarding the value of a property, please contact us for a free consultation.
12044 BROWNTOWN RD Gordonsville, VA 22942
Want to know what your home might be worth? Contact us for a FREE valuation!

Our team is ready to help you sell your home for the highest possible price ASAP
Key Details
Sold Price $215,000
Property Type Manufactured Home
Sub Type Manufactured
Listing Status Sold
Purchase Type For Sale
Square Footage 1,152 sqft
Price per Sqft $186
Subdivision None Available
MLS Listing ID VAOR2000688
Sold Date 10/13/21
Style Ranch/Rambler
Bedrooms 3
Full Baths 2
HOA Y/N N
Abv Grd Liv Area 1,152
Originating Board BRIGHT
Year Built 1997
Annual Tax Amount $846
Tax Year 2021
Lot Size 3.441 Acres
Acres 3.44
Property Description
Private, landscaped lot with great garden spot and minutes to town is the setting for this 3 bedroom, 2 bath home. Split bedroom design with vaulted ceilings in living room and corner wood-burning fireplace, eat in kitchen, primary suite with attached bath + 2 additional guest rooms and bath. Interior just painted, roof is 5 years old, deck added 5 years ago, HVAC is 7 years old, laminate floors just installed. All appliances installed convey. Septic was pumped 2 years ago. Internet is through Verizon DSL and electric is CVEC, which is in the process of installing Firefly to it's customers, seller is not aware of the timeline. 30 minutes to Charlottesville, 20 minutes to I-64 at Zions Crossroads, 2 minutes to Main Street of Gordonsville and Route 15.
Location
State VA
County Orange
Zoning A
Rooms
Main Level Bedrooms 3
Interior
Interior Features Floor Plan - Open, Kitchen - Eat-In, Kitchen - Table Space
Hot Water Electric
Heating Heat Pump(s)
Cooling Central A/C, Ceiling Fan(s), Heat Pump(s)
Fireplaces Number 1
Fireplaces Type Corner, Wood
Equipment Dishwasher, Dryer - Electric, Oven/Range - Electric, Refrigerator
Fireplace Y
Appliance Dishwasher, Dryer - Electric, Oven/Range - Electric, Refrigerator
Heat Source Central, Electric
Laundry Main Floor
Exterior
Garage Spaces 10.0
Utilities Available Phone, Above Ground
Waterfront N
Water Access N
View Trees/Woods
Roof Type Composite
Street Surface Paved
Accessibility None
Road Frontage State
Parking Type Driveway
Total Parking Spaces 10
Garage N
Building
Story 1
Sewer Septic = # of BR
Water Private, Well
Architectural Style Ranch/Rambler
Level or Stories 1
Additional Building Above Grade, Below Grade
New Construction N
Schools
Elementary Schools Gordon Barbour
Middle Schools Prospect Heights
High Schools Orange
School District Orange County Public Schools
Others
Senior Community No
Tax ID 06800000000780
Ownership Fee Simple
SqFt Source Assessor
Acceptable Financing FHA, Conventional, Farm Credit Service
Listing Terms FHA, Conventional, Farm Credit Service
Financing FHA,Conventional,Farm Credit Service
Special Listing Condition Standard
Read Less

Bought with BRITTANY C GRAY • FIND HOMES REALTY LLC
GET MORE INFORMATION




