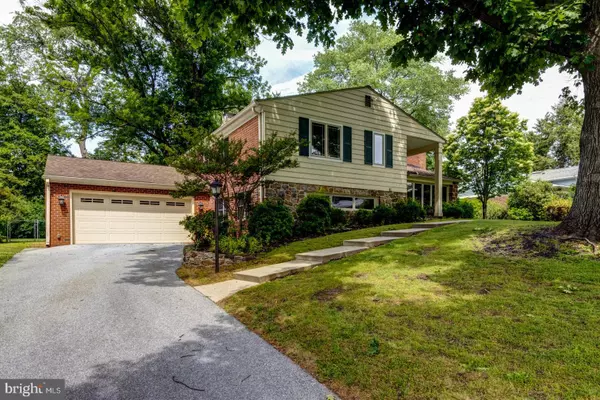For more information regarding the value of a property, please contact us for a free consultation.
1120 SANDRINGHAM RD Bala Cynwyd, PA 19004
Want to know what your home might be worth? Contact us for a FREE valuation!

Our team is ready to help you sell your home for the highest possible price ASAP
Key Details
Sold Price $785,000
Property Type Single Family Home
Sub Type Detached
Listing Status Sold
Purchase Type For Sale
Square Footage 3,514 sqft
Price per Sqft $223
Subdivision Robert Bruce
MLS Listing ID PAMC695828
Sold Date 08/04/21
Style Split Level,Traditional
Bedrooms 4
Full Baths 2
Half Baths 1
HOA Y/N N
Abv Grd Liv Area 2,750
Originating Board BRIGHT
Year Built 1955
Annual Tax Amount $11,121
Tax Year 2020
Lot Size 0.413 Acres
Acres 0.41
Lot Dimensions 100.00 x 0.00
Property Description
Looking for a home with over 3000 sqft and a large, flat, fenced-in backyard? Look no further! The raised foyer overlooks the expansive living room, with cathedral ceiling. The living room is bathed in natural light from the picture windows and includes a fireplace. Gleaming hardwood floors continue into the spacious dining room area with an easy flow for entertaining and perfect for hosting large dinners. The open shelving dividing the living and dining room provides versatility with endless possibilities of how to use it. The Gourmet kitchen has tons of cabinet space, granite countertops, island seating, stainless steel appliances, breakfast nook and a door to the patio! Upstairs are 4 bedrooms and 2 full baths. The primary bedroom with updated primary bathroom is to the left, with the remaining three bedrooms and hall bath down the hall. On the lower level are two large rooms providing ample space for a family room and an office/den with egress to the back. The family room has a wet bar with space for a Eurocave wine fridge! The den has a fireplace, surround sound and additional closet space. Completing the lower level are a powder room, laundry and utility room, and access to the attached, two-car garage. The backyard is very large and private and fully fenced-in. It has a deck connected to the kitchen. Best of all, the backyard is flat and offers so many possibilities for best use. All of this, with easy access to Center City and located in award-winning Lower Merion School District!
Location
State PA
County Montgomery
Area Lower Merion Twp (10640)
Zoning R2
Rooms
Other Rooms Living Room, Dining Room, Kitchen, Family Room
Basement Full
Interior
Hot Water Natural Gas
Heating Forced Air
Cooling Central A/C
Fireplaces Number 2
Heat Source Natural Gas
Exterior
Garage Garage - Side Entry
Garage Spaces 4.0
Waterfront N
Water Access N
Accessibility Other
Parking Type Attached Garage, Driveway, Off Street
Attached Garage 2
Total Parking Spaces 4
Garage Y
Building
Story 3
Sewer Public Sewer
Water Public
Architectural Style Split Level, Traditional
Level or Stories 3
Additional Building Above Grade, Below Grade
New Construction N
Schools
Elementary Schools Belmont Hills
Middle Schools Welsh Valley
High Schools Harriton
School District Lower Merion
Others
Senior Community No
Tax ID 40-00-53436-002
Ownership Fee Simple
SqFt Source Assessor
Acceptable Financing Cash, Conventional, FHA, Negotiable, Other
Listing Terms Cash, Conventional, FHA, Negotiable, Other
Financing Cash,Conventional,FHA,Negotiable,Other
Special Listing Condition Standard
Read Less

Bought with Paul S Lipowicz • Compass RE
GET MORE INFORMATION




