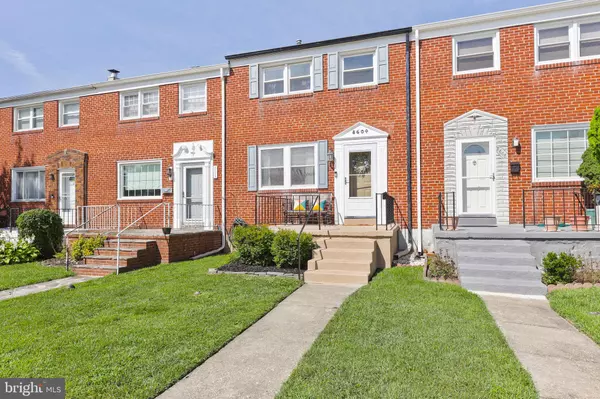For more information regarding the value of a property, please contact us for a free consultation.
8604 ELLEN CT Parkville, MD 21234
Want to know what your home might be worth? Contact us for a FREE valuation!

Our team is ready to help you sell your home for the highest possible price ASAP
Key Details
Sold Price $215,000
Property Type Townhouse
Sub Type Interior Row/Townhouse
Listing Status Sold
Purchase Type For Sale
Square Footage 1,728 sqft
Price per Sqft $124
Subdivision Oakleigh
MLS Listing ID MDBC2008596
Sold Date 10/07/21
Style Colonial
Bedrooms 3
Full Baths 2
HOA Y/N N
Abv Grd Liv Area 1,152
Originating Board BRIGHT
Year Built 1957
Annual Tax Amount $2,507
Tax Year 2021
Lot Size 2,286 Sqft
Acres 0.05
Property Description
Welcome to Oakleigh’s newest offering! Wonderfully updated 3 bedroom, 2 full bath home on Ellen Court. This cul-de-sac is known for its quiet setting and easy pull-in parking (no parallel parking skills needed here!) Being an updated, artsy home, it is a great value! Many nice renovations cause this home to show wonderfully. Included are hardwood floors throughout and a fully finished lower-level family room with a second full bath, a workshop, and a waterproofing system with sump pump back-up. You'll love the generous room sizes and the neutral, yet fun decor throughout this home. Check out the smaller two bedrooms that were painted by a professional artist. Both bathrooms are beautifully updated and modernized. In the rear of the home, you'll find a low-maintenance deck and large fenced yard with included storage shed. Impeccably maintained and move-in ready. Short walk to the neighborhood's Putty Hill Park and playground/courts. Don't wait . . .this home won't last long!
Location
State MD
County Baltimore
Zoning RESIDENTIAL
Rooms
Other Rooms Living Room, Dining Room, Primary Bedroom, Bedroom 2, Bedroom 3, Kitchen, Family Room, Workshop, Bathroom 1, Bathroom 2
Basement Connecting Stairway, Outside Entrance, Rear Entrance, Sump Pump, Daylight, Partial, Full, Walkout Stairs, Fully Finished, Water Proofing System
Interior
Interior Features Kitchen - Table Space, Combination Dining/Living, Window Treatments, Wood Floors, Floor Plan - Traditional
Hot Water Natural Gas
Heating Forced Air
Cooling Central A/C, Ceiling Fan(s)
Equipment Dishwasher, Dryer, Microwave, Refrigerator, Washer, Freezer, Oven/Range - Gas, Stainless Steel Appliances
Furnishings No
Fireplace N
Window Features Screens,Storm
Appliance Dishwasher, Dryer, Microwave, Refrigerator, Washer, Freezer, Oven/Range - Gas, Stainless Steel Appliances
Heat Source Natural Gas
Laundry Lower Floor
Exterior
Exterior Feature Patio(s), Porch(es), Deck(s)
Fence Rear
Utilities Available Cable TV Available
Waterfront N
Water Access N
View Garden/Lawn
Roof Type Shingle
Accessibility None
Porch Patio(s), Porch(es), Deck(s)
Parking Type On Street
Garage N
Building
Lot Description Cul-de-sac, Landscaping
Story 3
Sewer Public Sewer
Water Public
Architectural Style Colonial
Level or Stories 3
Additional Building Above Grade, Below Grade
Structure Type Dry Wall
New Construction N
Schools
School District Baltimore County Public Schools
Others
Senior Community No
Tax ID 04090920662020
Ownership Fee Simple
SqFt Source Assessor
Acceptable Financing Cash, Conventional, FHA, VA
Listing Terms Cash, Conventional, FHA, VA
Financing Cash,Conventional,FHA,VA
Special Listing Condition Standard
Read Less

Bought with Matthew D Rhine • Keller Williams Legacy
GET MORE INFORMATION




