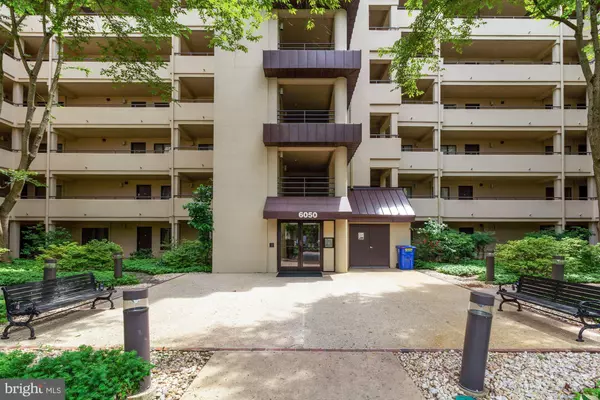For more information regarding the value of a property, please contact us for a free consultation.
6050 CALIFORNIA CIR #603 Rockville, MD 20852
Want to know what your home might be worth? Contact us for a FREE valuation!

Our team is ready to help you sell your home for the highest possible price ASAP
Key Details
Sold Price $397,500
Property Type Condo
Sub Type Condo/Co-op
Listing Status Sold
Purchase Type For Sale
Square Footage 1,390 sqft
Price per Sqft $285
Subdivision Miramont Villas Codm
MLS Listing ID MDMC2054182
Sold Date 07/08/22
Style Contemporary
Bedrooms 3
Full Baths 2
Condo Fees $523/mo
HOA Y/N N
Abv Grd Liv Area 1,390
Originating Board BRIGHT
Year Built 1984
Annual Tax Amount $4,119
Tax Year 2021
Property Description
Welcome home to this rarely available spacious top floor 3 bedroom 2 bath condo at the highly sought after Miramont Villas! Open concept, renovated kitchen and bathrooms, hardwood floors, newly installed carpet, Freshly painted-top-to-bottom, recessed lighting, large family room and dining off kitchen with lots of natural lot and windows. Huge Private balcony with dramatic views of the city and beautiful sunsets. Renovated kitchen includes maple cabinets, granite countertops , tiled floor and stainless steel appliances. Spacious primary bedroom features new carpet, huge walk-in closet with organizers. Washer& Dryer in Unit. Storage Bin in basement. Community features a beautiful pool, tennis courts and clubhouse.
Conveniently located right next to the Panera shopping center with restaurants, shops and near public transportation. Check out the 3D Matterport Tour Online and floor plan!
Location
State MD
County Montgomery
Zoning UNK
Rooms
Main Level Bedrooms 3
Interior
Hot Water Electric
Heating Central
Cooling Central A/C
Flooring Hardwood, Carpet
Furnishings No
Fireplace N
Heat Source Electric
Laundry Dryer In Unit, Washer In Unit
Exterior
Amenities Available Elevator, Pool - Outdoor, Storage Bin, Tennis Courts
Water Access N
Accessibility Elevator
Garage N
Building
Story 1
Unit Features Mid-Rise 5 - 8 Floors
Sewer Public Sewer
Water Public
Architectural Style Contemporary
Level or Stories 1
Additional Building Above Grade, Below Grade
New Construction N
Schools
Elementary Schools Farmland
Middle Schools Tilden
High Schools Walter Johnson
School District Montgomery County Public Schools
Others
Pets Allowed Y
HOA Fee Include Common Area Maintenance,Lawn Maintenance,Ext Bldg Maint,Management,Pool(s),Reserve Funds,Sewer,Snow Removal,Trash
Senior Community No
Tax ID 160402467677
Ownership Condominium
Security Features Intercom,Carbon Monoxide Detector(s)
Horse Property N
Special Listing Condition Standard
Pets Allowed Cats OK, Dogs OK
Read Less

Bought with Richard Michael Morrison • Redfin Corp



