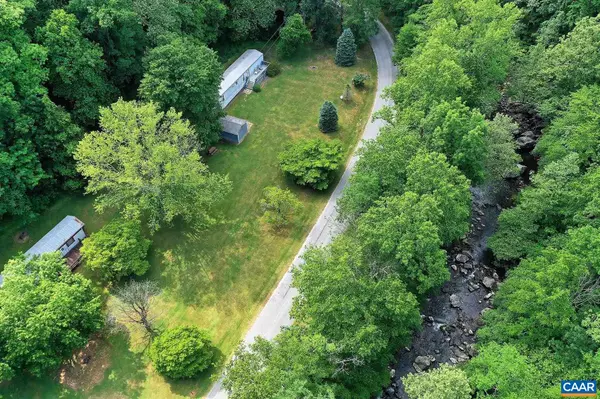For more information regarding the value of a property, please contact us for a free consultation.
1009 PERKINS MILL RD RD Lowesville, VA 22967
Want to know what your home might be worth? Contact us for a FREE valuation!

Our team is ready to help you sell your home for the highest possible price ASAP
Key Details
Sold Price $349,900
Property Type Manufactured Home
Sub Type Manufactured
Listing Status Sold
Purchase Type For Sale
Square Footage 884 sqft
Price per Sqft $395
Subdivision None Available
MLS Listing ID 618229
Sold Date 07/26/21
Style Other
Bedrooms 3
Full Baths 2
HOA Y/N N
Abv Grd Liv Area 884
Originating Board CAAR
Year Built 1990
Annual Tax Amount $440
Tax Year 2020
Lot Size 68.540 Acres
Acres 68.54
Property Description
Incredible opportunity to own 66 acres that adjoins the George Washington National Forest on two sides along with 2.5 acres of River Frontage on the highly sought after Piney River you will fine this property nestled between Coghill Ridge and offering stunning views of The Priest. There is a mobile Home for your retreat and a picnic site on the river while you wait for trout to take your bait. The 66 acres behind the mobile home offers long meandering trails that lead you through the property while sounds of the Piney River roar below. There are approximately three building sites where you could build your perfect retreat or go off the grid. A Hunter's Dream filled with Deer, Turkey and Bear. Or, an Outdoor Enthusiast's Paradise with a several natural springs, flora and mixed hardwoods. An opportunity of this magnitude does not come around often and will not disappoint. Both Mobile homes are offered As Is.
Location
State VA
County Amherst
Zoning A
Interior
Interior Features Entry Level Bedroom
Heating Heat Pump(s)
Cooling Heat Pump(s)
Fireplace N
Exterior
Accessibility None
Garage N
Building
Story 1
Foundation Pillar/Post/Pier
Sewer Septic Exists
Water Well-Shared
Architectural Style Other
Level or Stories 1
Additional Building Above Grade, Below Grade
New Construction N
Schools
Elementary Schools Temperance
Middle Schools Amherst
High Schools Amherst
School District Amherst County Public Schools
Others
Ownership Other
Special Listing Condition Standard
Read Less

Bought with FRANCESCA SAN GIORGIO • FOUR SEASONS REALTY 1 LLC - NELSON



