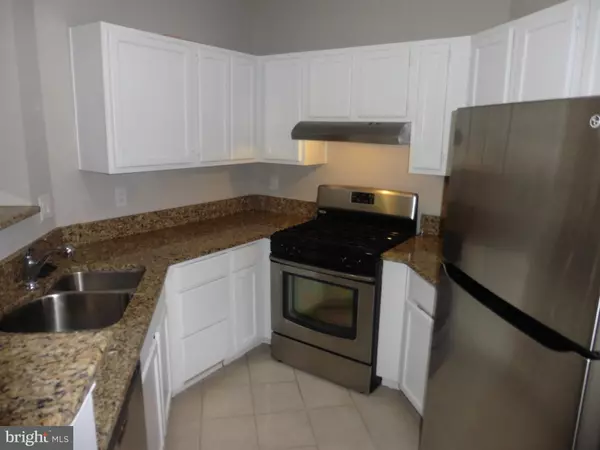For more information regarding the value of a property, please contact us for a free consultation.
14305 CLIMBING ROSE WAY #206 Centreville, VA 20121
Want to know what your home might be worth? Contact us for a FREE valuation!

Our team is ready to help you sell your home for the highest possible price ASAP
Key Details
Sold Price $247,500
Property Type Condo
Sub Type Condo/Co-op
Listing Status Sold
Purchase Type For Sale
Square Footage 1,038 sqft
Price per Sqft $238
Subdivision Sanderling
MLS Listing ID VAFX1135874
Sold Date 07/02/20
Style Traditional
Bedrooms 2
Full Baths 2
Condo Fees $409/mo
HOA Y/N N
Abv Grd Liv Area 1,038
Originating Board BRIGHT
Year Built 1991
Annual Tax Amount $2,613
Tax Year 2020
Property Description
A Really Move-In Ready Gem! Perfect location with MANY major thoroughfares nearby and public transportation and shopping close-by. Nice sized 2nd story unit thats just over 1k square feet. Brand New Carpet, Paint and Lighting features really make this unit shine. The kitchen features private pantry, stainless appliances including a gas range, and granite countertops. The cabinets have been freshly painted white throughout the home. Both bedrooms could be considered Master Bedrooms. Both feature walk in closets and celing fans as well en-suite bathroooms. One of the bathrooms features access from the bedroom as well as the hallway. Unit also has an amazing sized/ newly renovated balcony with private storage. Pet friendly community with walking trails and tons of great amenities (pool, hot tub, fitness center).
Location
State VA
County Fairfax
Zoning 312
Rooms
Main Level Bedrooms 2
Interior
Interior Features Floor Plan - Traditional
Heating Forced Air
Cooling Central A/C
Fireplaces Number 1
Equipment Oven/Range - Gas, Stainless Steel Appliances, Washer/Dryer Stacked, Water Heater, Refrigerator, Disposal, Dishwasher, Range Hood
Furnishings No
Appliance Oven/Range - Gas, Stainless Steel Appliances, Washer/Dryer Stacked, Water Heater, Refrigerator, Disposal, Dishwasher, Range Hood
Heat Source Natural Gas
Exterior
Garage Spaces 1.0
Parking On Site 1
Amenities Available Community Center, Tot Lots/Playground, Swimming Pool, Fitness Center, Pool - Outdoor, Recreational Center, Reserved/Assigned Parking
Water Access N
Accessibility None
Total Parking Spaces 1
Garage N
Building
Story 1
Unit Features Garden 1 - 4 Floors
Sewer Public Septic, Public Sewer
Water Public
Architectural Style Traditional
Level or Stories 1
Additional Building Above Grade, Below Grade
New Construction N
Schools
Elementary Schools Centre Ridge
Middle Schools Liberty
High Schools Centreville
School District Fairfax County Public Schools
Others
Pets Allowed Y
HOA Fee Include Common Area Maintenance,Ext Bldg Maint,Lawn Maintenance,Management,Pool(s),Recreation Facility,Reserve Funds,Road Maintenance,Sewer,Trash,Water,Snow Removal
Senior Community No
Tax ID 0543 22050206
Ownership Condominium
Special Listing Condition Standard
Pets Allowed Case by Case Basis
Read Less

Bought with Shelly Rhee • Samson Properties



