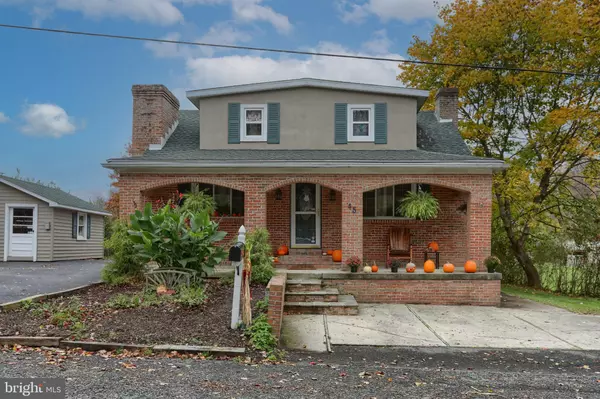For more information regarding the value of a property, please contact us for a free consultation.
45 S BENDIGO ST Tower City, PA 17980
Want to know what your home might be worth? Contact us for a FREE valuation!

Our team is ready to help you sell your home for the highest possible price ASAP
Key Details
Sold Price $176,000
Property Type Single Family Home
Sub Type Detached
Listing Status Sold
Purchase Type For Sale
Square Footage 1,435 sqft
Price per Sqft $122
Subdivision Tower City
MLS Listing ID PASK2002118
Sold Date 01/27/22
Style Cape Cod
Bedrooms 3
Full Baths 2
HOA Y/N N
Abv Grd Liv Area 1,435
Originating Board BRIGHT
Year Built 1955
Annual Tax Amount $888
Tax Year 2021
Lot Size 0.290 Acres
Acres 0.29
Lot Dimensions 40.00 x 150.00
Property Description
Welcome to your new home! Youve finally found the perfect one. Adorable and affordable, your new place features 3 bedrooms, 2 full bathrooms, a 1st floor main bedroom suite with lavish bathroom, a living room with functioning wood-burning stone fireplace, kitchen with breakfast bar, and huge, tree-lined backyard with rear deck to enjoy it on. This awesome property also comes with 2 upper-level bedrooms, a spacious rear sunroom/family room, a detached garage, full basement, a beautiful location, and so much more! Dont miss out! Schedule a private tour today before its gone!
Location
State PA
County Schuylkill
Area Porter Twp (13322)
Zoning RESID
Rooms
Other Rooms Living Room, Primary Bedroom, Kitchen, Bedroom 1
Basement Full, Unfinished, Sump Pump
Main Level Bedrooms 1
Interior
Interior Features Primary Bath(s), Breakfast Area
Hot Water Electric
Heating Baseboard - Hot Water
Cooling Window Unit(s)
Fireplace Y
Heat Source Oil
Laundry Basement
Exterior
Exterior Feature Patio(s), Porch(es)
Garage Garage - Front Entry
Garage Spaces 5.0
Waterfront N
Water Access N
Roof Type Composite,Rubber
Accessibility None
Porch Patio(s), Porch(es)
Parking Type Driveway, Detached Garage
Total Parking Spaces 5
Garage Y
Building
Lot Description Backs to Trees, Cleared, Additional Lot(s), Level, Rear Yard, SideYard(s)
Story 1.5
Foundation Block
Sewer Public Sewer
Water Public
Architectural Style Cape Cod
Level or Stories 1.5
Additional Building Above Grade, Below Grade
New Construction N
Schools
School District Williams Valley
Others
Senior Community No
Tax ID 22-19-0011
Ownership Fee Simple
SqFt Source Estimated
Acceptable Financing Conventional, FHA, Cash, VA, USDA
Listing Terms Conventional, FHA, Cash, VA, USDA
Financing Conventional,FHA,Cash,VA,USDA
Special Listing Condition Standard
Read Less

Bought with Heather Zechman • Iron Valley Real Estate
GET MORE INFORMATION




