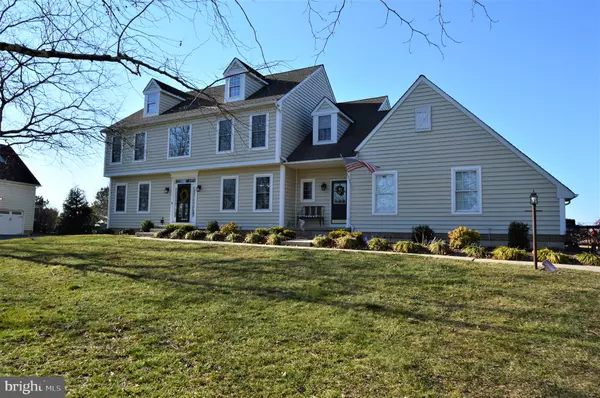For more information regarding the value of a property, please contact us for a free consultation.
107 WESTSIDE LN Middletown, DE 19709
Want to know what your home might be worth? Contact us for a FREE valuation!

Our team is ready to help you sell your home for the highest possible price ASAP
Key Details
Sold Price $700,000
Property Type Single Family Home
Sub Type Detached
Listing Status Sold
Purchase Type For Sale
Square Footage 3,115 sqft
Price per Sqft $224
Subdivision Westside Hunt
MLS Listing ID DENC2018942
Sold Date 04/29/22
Style Traditional
Bedrooms 4
Full Baths 2
Half Baths 1
HOA Fees $16/ann
HOA Y/N Y
Abv Grd Liv Area 3,115
Originating Board BRIGHT
Year Built 1997
Annual Tax Amount $3,814
Tax Year 2021
Lot Size 0.800 Acres
Acres 0.8
Property Description
Only a job relocation makes this beautiful home available. Preferred settlement to coincide with end of school in June, but may be negotiable.
Sqft includes the Screened Porch and does not include the Full Size Basement. SOOOO many beautiful, high quality, improvements, essentially renovated throughout the interior. Newer HVAC in 2015, and just recently added a Home Humidifier to the HVAC unit. Some of the major improvements: Kitchen Renovation, Bathrooms Renovated, Laundry Room Renovation, Flooring and Paint, Light Fixtures, Removed old deck and replaced with the addition of a Screened Porch with skylights electric for mounted TV (still under construction). A must see to appreciate the high quality improvements. Main Floor Office/Sunroom is a great bonus room. Seller prefer to remain in the home until mid/end of June so they can finish school.
Location
State DE
County New Castle
Area South Of The Canal (30907)
Zoning NC21
Rooms
Basement Full
Interior
Interior Features Breakfast Area, Carpet, Ceiling Fan(s), Dining Area, Family Room Off Kitchen, Kitchen - Eat-In, Kitchen - Island, Recessed Lighting, Stall Shower, Tub Shower, Upgraded Countertops, Walk-in Closet(s), Wood Floors
Hot Water Natural Gas
Heating Forced Air
Cooling Central A/C
Flooring Carpet, Wood
Fireplaces Type Double Sided
Fireplace Y
Heat Source Natural Gas
Laundry Main Floor
Exterior
Exterior Feature Screened
Garage Garage - Rear Entry, Inside Access, Oversized
Garage Spaces 6.0
Waterfront N
Water Access N
Accessibility None
Porch Screened
Parking Type Attached Garage, Driveway
Attached Garage 2
Total Parking Spaces 6
Garage Y
Building
Story 2
Foundation Concrete Perimeter
Sewer On Site Septic
Water Public
Architectural Style Traditional
Level or Stories 2
Additional Building Above Grade, Below Grade
New Construction N
Schools
School District Appoquinimink
Others
Senior Community No
Tax ID 13-017.10-005
Ownership Fee Simple
SqFt Source Estimated
Special Listing Condition Standard
Read Less

Bought with Dakota D Williams • Long & Foster Real Estate, Inc.
GET MORE INFORMATION




