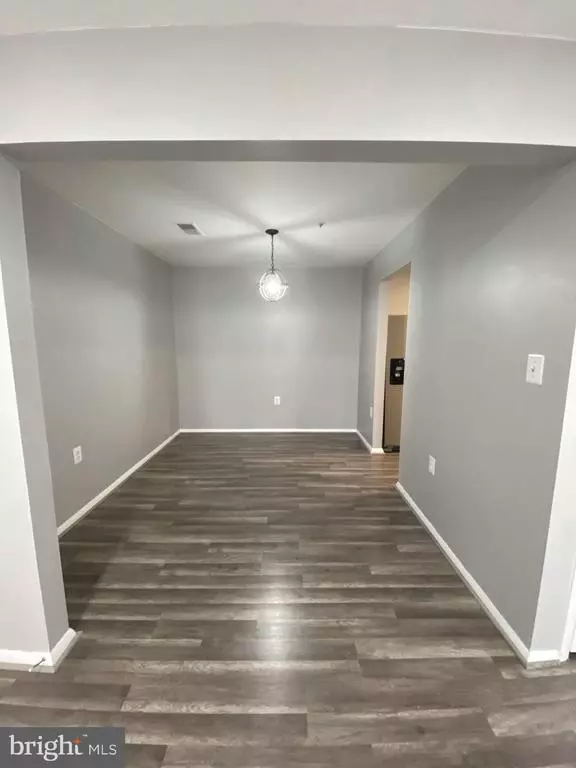For more information regarding the value of a property, please contact us for a free consultation.
18401 GUILDBERRY DR #204 Gaithersburg, MD 20879
Want to know what your home might be worth? Contact us for a FREE valuation!

Our team is ready to help you sell your home for the highest possible price ASAP
Key Details
Sold Price $172,000
Property Type Condo
Sub Type Condo/Co-op
Listing Status Sold
Purchase Type For Sale
Square Footage 785 sqft
Price per Sqft $219
Subdivision Summer Ridge Codm
MLS Listing ID MDMC747418
Sold Date 04/23/21
Style Back-to-Back
Bedrooms 1
Full Baths 1
Condo Fees $229/mo
HOA Y/N N
Abv Grd Liv Area 785
Originating Board BRIGHT
Year Built 1990
Annual Tax Amount $1,339
Tax Year 2020
Property Description
Finishing touches are under way .Stunning remodeled Condo has completely been remodeled with gorgeous kitchen modern vinyl flooring, new cabinets and counter tops, new stainless steel appliances, modern backsplash, new hardware, built in microwave and plenty of counter space and updated lighting. Vinyl.flooring in living room and dining room with installed recess lighting , nice balcony to host guest with separate storage unit . Bathroom boast new modern updated white vanity , new mirror, new flooring and new lighting. Large Owners suite has 2 walk in closets, the home is freshly painted with brand new carpet in bedroom,. The laundry room is in the Unit and has extra storage space. Nice community, Condo Fee includes use community pool, public grounds . Near Shopping, 495/270 quick access , close to Metro, . You don't want to miss this One in. quiet neighborhood of Gaithersburg. Open House (3/2121) 12-2.
Location
State MD
County Montgomery
Zoning PN
Rooms
Main Level Bedrooms 1
Interior
Interior Features Carpet, Floor Plan - Traditional, Kitchen - Gourmet, Dining Area
Hot Water Electric
Cooling Central A/C
Flooring Hardwood, Carpet, Vinyl
Equipment Built-In Microwave, Dishwasher, Disposal, Dryer, Energy Efficient Appliances, ENERGY STAR Refrigerator, Exhaust Fan, Oven/Range - Electric, Stainless Steel Appliances
Furnishings No
Fireplace N
Appliance Built-In Microwave, Dishwasher, Disposal, Dryer, Energy Efficient Appliances, ENERGY STAR Refrigerator, Exhaust Fan, Oven/Range - Electric, Stainless Steel Appliances
Heat Source Electric
Laundry Dryer In Unit, Washer In Unit
Exterior
Exterior Feature Balcony
Garage Spaces 1.0
Amenities Available Pool Mem Avail
Waterfront N
Water Access N
Accessibility None
Porch Balcony
Parking Type Parking Lot
Total Parking Spaces 1
Garage N
Building
Story 1
Unit Features Garden 1 - 4 Floors
Sewer Public Sewer
Water Public
Architectural Style Back-to-Back
Level or Stories 1
Additional Building Above Grade, Below Grade
New Construction N
Schools
Elementary Schools Flower Hill
Middle Schools Shady Grove
High Schools Col. Zadok Magruder
School District Montgomery County Public Schools
Others
Pets Allowed N
HOA Fee Include All Ground Fee,Common Area Maintenance,Custodial Services Maintenance,Ext Bldg Maint,Lawn Care Front,Lawn Maintenance,Snow Removal
Senior Community No
Tax ID 160902957096
Ownership Condominium
Horse Property N
Special Listing Condition Standard
Read Less

Bought with Victoria Lynne Henderson • The Buyer Brokerage LLC
GET MORE INFORMATION




