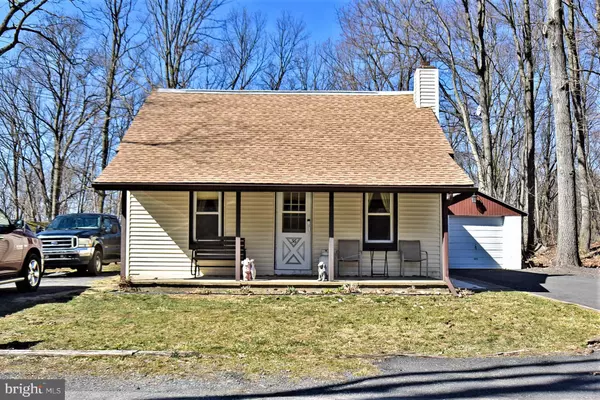For more information regarding the value of a property, please contact us for a free consultation.
36 W 5TH ST Alburtis, PA 18011
Want to know what your home might be worth? Contact us for a FREE valuation!

Our team is ready to help you sell your home for the highest possible price ASAP
Key Details
Sold Price $259,900
Property Type Single Family Home
Sub Type Detached
Listing Status Sold
Purchase Type For Sale
Square Footage 1,392 sqft
Price per Sqft $186
Subdivision None Available
MLS Listing ID PALH116224
Sold Date 05/06/21
Style Cape Cod
Bedrooms 4
Full Baths 2
HOA Y/N N
Abv Grd Liv Area 1,392
Originating Board BRIGHT
Year Built 1945
Annual Tax Amount $4,044
Tax Year 2020
Lot Size 0.342 Acres
Acres 0.34
Lot Dimensions 76.15 x 200.00
Property Description
4 BR, 2 Bath Cape Cod home in East Penn School District! Everything has been recently remodeled! Complete Rehab in 2015! Roof replaced in 2019. 1st floor laundry and mudroom! Peaceful and quiet setting bordering a wooded lot untouched and owned by the Borough of Alburtis. Plenty of living space with a separate living room and family room! 1st Floor Bathroom! All 4 BRs are on the 2nd floor including the Master Bedroom complete with its own private bath! Full Basement offers plenty of space for storage or space to finish! Paved Driveway with a 1 Car detached garage and additional off-street parking! Plenty of outdoor storage space with two sheds! Reasonable taxes for such a nice home & area! Public water and sewer. Don't miss out! Call today!
Location
State PA
County Lehigh
Area Alburtis Boro (12301)
Zoning R-1
Rooms
Basement Full
Interior
Hot Water Electric
Heating Forced Air
Cooling Ceiling Fan(s)
Flooring Ceramic Tile, Fully Carpeted, Laminated
Equipment Dryer - Electric, Oven/Range - Electric, Refrigerator, Washer, Dishwasher
Appliance Dryer - Electric, Oven/Range - Electric, Refrigerator, Washer, Dishwasher
Heat Source Oil
Laundry Main Floor
Exterior
Exterior Feature Porch(es)
Parking Features Garage - Front Entry
Garage Spaces 1.0
Water Access N
Roof Type Asphalt,Fiberglass
Accessibility None
Porch Porch(es)
Total Parking Spaces 1
Garage Y
Building
Story 2
Sewer Public Sewer
Water Public
Architectural Style Cape Cod
Level or Stories 2
Additional Building Above Grade, Below Grade
New Construction N
Schools
School District East Penn
Others
Senior Community No
Tax ID 546364226884-00001
Ownership Fee Simple
SqFt Source Estimated
Acceptable Financing Cash, Conventional, FHA, VA, USDA
Listing Terms Cash, Conventional, FHA, VA, USDA
Financing Cash,Conventional,FHA,VA,USDA
Special Listing Condition Standard
Read Less

Bought with Marlene Catalano • Iron Valley Real Estate of Lehigh Valley



