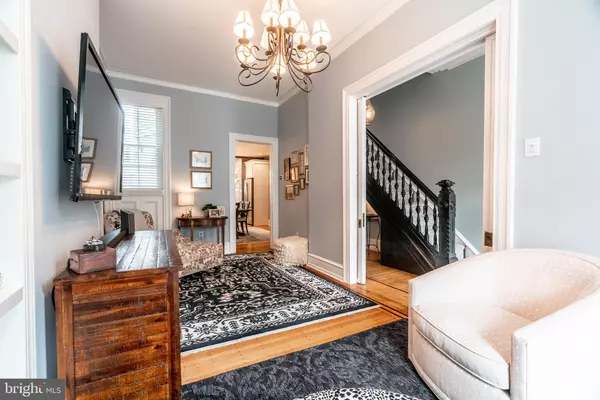For more information regarding the value of a property, please contact us for a free consultation.
961 N 5TH ST Philadelphia, PA 19123
Want to know what your home might be worth? Contact us for a FREE valuation!

Our team is ready to help you sell your home for the highest possible price ASAP
Key Details
Sold Price $760,000
Property Type Townhouse
Sub Type Interior Row/Townhouse
Listing Status Sold
Purchase Type For Sale
Square Footage 2,476 sqft
Price per Sqft $306
Subdivision Northern Liberties
MLS Listing ID PAPH2016594
Sold Date 10/21/21
Style Traditional
Bedrooms 3
Full Baths 2
Half Baths 1
HOA Y/N N
Abv Grd Liv Area 2,476
Originating Board BRIGHT
Year Built 1920
Annual Tax Amount $8,045
Tax Year 2021
Lot Size 1,700 Sqft
Acres 0.04
Lot Dimensions 17.00 x 100.00
Property Description
Historic charm and modern amenities blend seamlessly in this stately Northern Liberties townhouse. Enter into this magnificent property through an elegant vestibule with double doors and decorated with fun wallpaper . The living room exudes charm with large windows, original wood flooring with in-lay, exposed brick, built-ins, and high ceilings. Through the living room is the open dining room and kitchen lined with bright windows. The kitchen has been thoughtfully renovated with quartzite counters & breakfast bar, white cabinetry, stainless steel appliances & heated tile floors and a separate bar area. Past the kitchen is a bonus room or office with a conveniently located powder room. Through sliding glass doors step out to a patio area with brick pavers that overlooks the expansive grass yard that has been meticulously manicured. The second level features the spacious master suite which includes a bedroom with bay windows, separate sitting area and covered patio in addition to a walk-in closet and stunning bathroom. The master bathroom features a double marble vanity, heated marble tile flooring, a seamless glass shower, and a soaking tub. Also on this level is a light-filled guest room with the original built-in vanity. On the 3rd floor you will find another bedroom with an oversized hall bathroom which features a claw foot tub with shower, double vanity with marble top, and a full sized washer & dryer. This property also has a semi-finished basement plus a large storage room. You will love this Northern Liberties location close to fantastic shops, restaurants and other neighborhood amenities!
Location
State PA
County Philadelphia
Area 19123 (19123)
Zoning RM1
Direction West
Rooms
Basement Unfinished
Interior
Interior Features Kitchen - Gourmet, Combination Kitchen/Dining, Floor Plan - Traditional, Walk-in Closet(s), Ceiling Fan(s)
Hot Water Natural Gas
Heating Hot Water
Cooling Central A/C
Flooring Hardwood, Ceramic Tile, Heated
Fireplaces Number 1
Fireplaces Type Non-Functioning
Fireplace Y
Heat Source Natural Gas
Laundry Upper Floor
Exterior
Exterior Feature Balcony
Waterfront N
Water Access N
Accessibility None
Porch Balcony
Parking Type On Street
Garage N
Building
Story 3
Sewer Public Sewer
Water Public
Architectural Style Traditional
Level or Stories 3
Additional Building Above Grade, Below Grade
New Construction N
Schools
Elementary Schools Ludlow James
School District The School District Of Philadelphia
Others
Pets Allowed Y
Senior Community No
Tax ID 057135500
Ownership Fee Simple
SqFt Source Assessor
Special Listing Condition Standard
Pets Description No Pet Restrictions
Read Less

Bought with Christopher Hvostal • Compass RE
GET MORE INFORMATION




