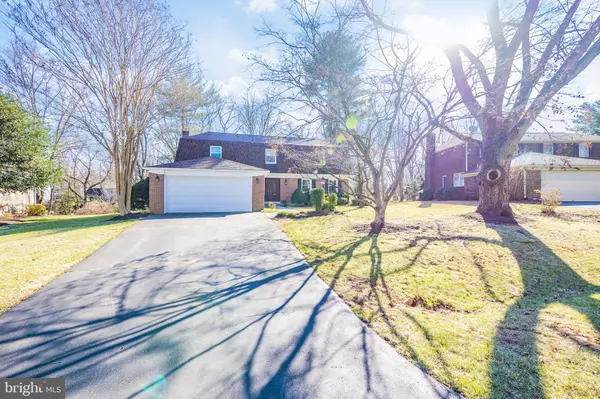For more information regarding the value of a property, please contact us for a free consultation.
9912 BEDFORDSHIRE CT Potomac, MD 20854
Want to know what your home might be worth? Contact us for a FREE valuation!

Our team is ready to help you sell your home for the highest possible price ASAP
Key Details
Sold Price $1,205,000
Property Type Single Family Home
Sub Type Detached
Listing Status Sold
Purchase Type For Sale
Square Footage 2,827 sqft
Price per Sqft $426
Subdivision Bedfordshire
MLS Listing ID MDMC2039414
Sold Date 03/30/22
Style Dutch,Colonial
Bedrooms 4
Full Baths 2
Half Baths 1
HOA Y/N N
Abv Grd Liv Area 2,827
Originating Board BRIGHT
Year Built 1971
Annual Tax Amount $8,841
Tax Year 2021
Lot Size 0.281 Acres
Acres 0.28
Property Description
WELCOME TO AN INCREDIBLE OPPORTUNITY IN THE HIGHLY DESIRABLE BEDFORDSHIRE COMMUNITY** BRICK COLONIAL ON PREMIUM ACRE+ LOT ON CUL-DE-SAC W/OVERSIZE DECK BACKS TO PRIVATE WOODS & CREEK** OVER 4,000 TOTAL SQFT & BOASTING OAK HW FLOORS THROUGHOUT W/AMPLE FAMILY & DINING AREAS, OFFICE ON MAIN & 4 LARGE, UPPER LEVEL BEDROOMS** VERY WELL-MAINTAINED & METICULOUS ATTENTION TO DETAIL INCL. UPDATED DOORS, FRESH PAINT, CROWN & CHAIR MOLDING, WAINSCOTTING, KITCHEN (GAS COOKING) & BATH W/GRANITE COUNTERS, BACKSPLASH, RECESSED LIGHTING & BASEMENT WATERPROOFING** 2 CAR GARAGE** WALK TO BEDFORDSHIRE PARK & WAYSIDE ELEMENTARY** DREAM COMMUTER LOCATION CLOSE TO EVERYTHING: LOCAL POOLS, TENNIS CLUBS, POTOMAC COMMUNITY CENTER, FALLS RD GOLF COURSE, DOWNTOWN BETHESDA, C&0 CANAL NATL PARK, I-270 & 495, DC & NOVA** SEE VIDEO TOUR!
Location
State MD
County Montgomery
Zoning R200
Rooms
Other Rooms Living Room, Dining Room, Primary Bedroom, Bedroom 2, Bedroom 3, Bedroom 4, Kitchen, Family Room, Basement, Foyer, Laundry, Office, Primary Bathroom, Full Bath, Half Bath
Basement Interior Access, Drainage System, Full, Rough Bath Plumb, Space For Rooms, Sump Pump, Unfinished, Water Proofing System, Windows
Interior
Interior Features Air Filter System, Attic, Breakfast Area, Chair Railings, Crown Moldings, Dining Area, Family Room Off Kitchen, Floor Plan - Traditional, Formal/Separate Dining Room, Kitchen - Eat-In, Kitchen - Country, Kitchen - Table Space, Pantry, Primary Bath(s), Recessed Lighting, Store/Office, Tub Shower, Upgraded Countertops, Wainscotting, Walk-in Closet(s), Wood Floors, Other, Stall Shower
Hot Water Natural Gas
Heating Forced Air, Humidifier
Cooling Central A/C
Flooring Ceramic Tile, Concrete, Solid Hardwood
Fireplaces Number 1
Fireplaces Type Brick, Screen, Wood
Equipment Air Cleaner, Built-In Range, Cooktop, Dishwasher, Disposal, Dryer, Washer, Humidifier, Icemaker, Microwave, Oven - Double, Oven - Wall, Oven/Range - Gas, Range Hood, Refrigerator, Water Heater
Fireplace Y
Appliance Air Cleaner, Built-In Range, Cooktop, Dishwasher, Disposal, Dryer, Washer, Humidifier, Icemaker, Microwave, Oven - Double, Oven - Wall, Oven/Range - Gas, Range Hood, Refrigerator, Water Heater
Heat Source Natural Gas
Laundry Has Laundry, Main Floor, Washer In Unit, Dryer In Unit
Exterior
Exterior Feature Deck(s)
Garage Garage - Front Entry, Inside Access
Garage Spaces 4.0
Waterfront N
Water Access N
View Trees/Woods
Accessibility Doors - Lever Handle(s), Level Entry - Main
Porch Deck(s)
Parking Type Attached Garage, Driveway
Attached Garage 2
Total Parking Spaces 4
Garage Y
Building
Story 3
Foundation Permanent
Sewer Public Sewer
Water Public
Architectural Style Dutch, Colonial
Level or Stories 3
Additional Building Above Grade, Below Grade
New Construction N
Schools
Elementary Schools Wayside
Middle Schools Herbert Hoover
High Schools Winston Churchill
School District Montgomery County Public Schools
Others
Senior Community No
Tax ID 161000900988
Ownership Fee Simple
SqFt Source Assessor
Special Listing Condition Standard
Read Less

Bought with Ellen V Quach • EQCO Real Estate Inc.
GET MORE INFORMATION




