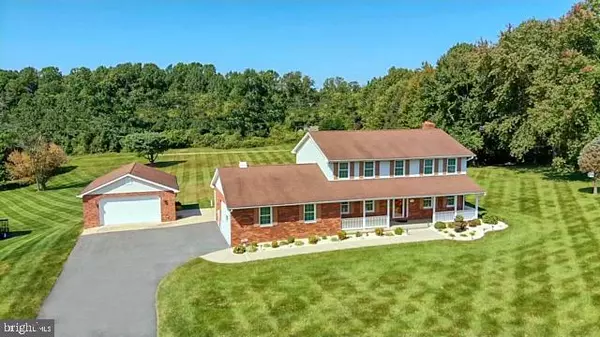For more information regarding the value of a property, please contact us for a free consultation.
3610 ADVOCATE HILL DR Jarrettsville, MD 21084
Want to know what your home might be worth? Contact us for a FREE valuation!

Our team is ready to help you sell your home for the highest possible price ASAP
Key Details
Sold Price $500,000
Property Type Single Family Home
Sub Type Detached
Listing Status Sold
Purchase Type For Sale
Square Footage 2,656 sqft
Price per Sqft $188
Subdivision Advocate Hill Farms
MLS Listing ID MDHR252412
Sold Date 11/16/20
Style Colonial
Bedrooms 4
Full Baths 2
Half Baths 1
HOA Y/N N
Abv Grd Liv Area 2,656
Originating Board BRIGHT
Year Built 1986
Annual Tax Amount $4,786
Tax Year 2020
Lot Size 2.070 Acres
Acres 2.07
Property Description
Amazing views and the sweet sounds of nature! That describes this 2700 sq. ft 4 bedroom 2.5 bath porch front colonial on over 2 acres. This lovely home is meticulously maintained and sparkles from top to bottom. Main level offers spacious rooms including eat-in kitchen with breakfast bar, family room with wood burning fireplace, bonus living room/rec room with amazing natural light and views. Formal living room with French doors will make a great study, office or learning area. Separate dining room and foyer with gleaming hardwood floors. Main level laundry area has plenty of room for additional freezer, storage. Powder room too! Upper level bedrooms are spacious and include master bedroom with private bath, large closets, and great views. Full unfinished lower level has room for all your ideas and can expand your living space, entertainment area or lots of storage. Home has newer windows with a transferable warranty. Gutter guards. 2 x 6 construction. 2 Car attached garage plus 2 car detached garage for all your toys or whatever you can imagine, art studio, workshop, the list goes on. Pellet stove and AC in detached garage. Enjoy the beautiful views of the gently rolling 2+ acres. The home is in lovely community that feels like the country but only minutes from shopping, dining, and other amenities.
Location
State MD
County Harford
Zoning RR
Rooms
Other Rooms Living Room, Dining Room, Primary Bedroom, Bedroom 2, Bedroom 3, Bedroom 4, Kitchen, Family Room, Basement, Great Room, Laundry, Primary Bathroom, Full Bath, Half Bath
Basement Other, Unfinished, Walkout Stairs
Interior
Interior Features Carpet, Ceiling Fan(s), Dining Area, Family Room Off Kitchen, Formal/Separate Dining Room, Kitchen - Eat-In, Pantry
Hot Water Electric
Heating Heat Pump(s)
Cooling Ceiling Fan(s), Central A/C
Fireplaces Number 1
Fireplaces Type Wood
Equipment Dishwasher, Dryer, Icemaker, Oven/Range - Electric, Washer
Fireplace Y
Appliance Dishwasher, Dryer, Icemaker, Oven/Range - Electric, Washer
Heat Source Electric
Laundry Main Floor
Exterior
Exterior Feature Patio(s)
Garage Garage - Front Entry, Garage - Side Entry, Garage Door Opener, Oversized, Inside Access
Garage Spaces 4.0
Waterfront N
Water Access N
Accessibility Other
Porch Patio(s)
Parking Type Attached Garage, Detached Garage, Driveway
Attached Garage 2
Total Parking Spaces 4
Garage Y
Building
Story 3
Sewer Community Septic Tank, Private Septic Tank
Water Well
Architectural Style Colonial
Level or Stories 3
Additional Building Above Grade, Below Grade
New Construction N
Schools
School District Harford County Public Schools
Others
Senior Community No
Tax ID 1304032101
Ownership Fee Simple
SqFt Source Assessor
Special Listing Condition Standard
Read Less

Bought with Randy Pomfrey • Cummings & Co. Realtors
GET MORE INFORMATION




