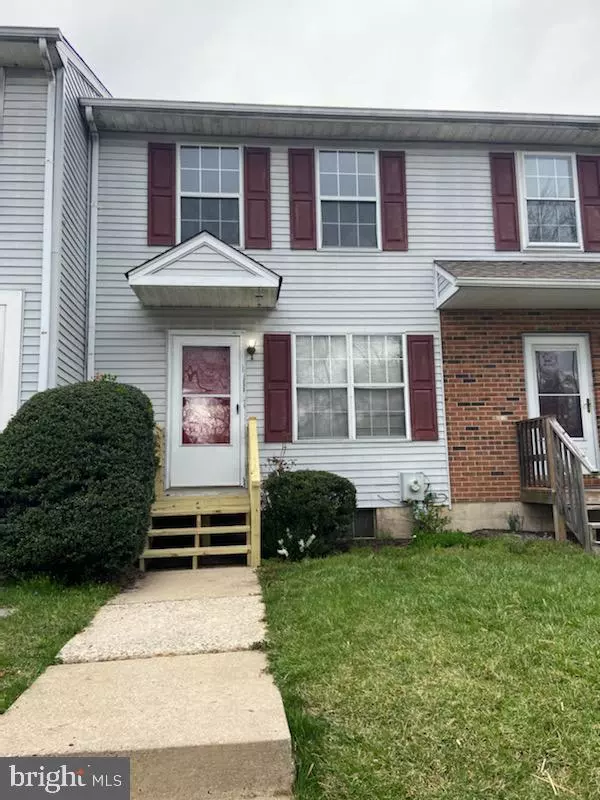For more information regarding the value of a property, please contact us for a free consultation.
318 COBBLE CREEK CURVE Newark, DE 19702
Want to know what your home might be worth? Contact us for a FREE valuation!

Our team is ready to help you sell your home for the highest possible price ASAP
Key Details
Sold Price $165,000
Property Type Condo
Sub Type Condo/Co-op
Listing Status Sold
Purchase Type For Sale
Square Footage 1,300 sqft
Price per Sqft $126
Subdivision Commons At Stonest
MLS Listing ID DENC524344
Sold Date 05/17/21
Style Straight Thru,Traditional
Bedrooms 2
Full Baths 2
Half Baths 1
Condo Fees $125/mo
HOA Y/N N
Abv Grd Liv Area 1,300
Originating Board BRIGHT
Year Built 1987
Annual Tax Amount $1,832
Tax Year 2020
Lot Dimensions 0.00 x 0.00
Property Description
Newly renovated: New flooring throughout including LPV on main level, baths and carpeted steps and bedrooms, new sliding glass door, new front steps. Kitchen upgrades include all granite countertops and refaced cabinetry, new range hood, sink and flooring. Bathrooms have new vanities and redone plumbing with new floors and fixtures. The windows are in! Just installed double hung low performance- low E windows throughout!
Location
State DE
County New Castle
Area Newark/Glasgow (30905)
Zoning NCGA
Rooms
Other Rooms Living Room, Dining Room, Kitchen, Family Room, Breakfast Room, Bathroom 3
Basement Full
Interior
Interior Features Carpet, Ceiling Fan(s), Dining Area, Formal/Separate Dining Room, Kitchen - Galley, Recessed Lighting
Hot Water Electric
Heating Heat Pump(s)
Cooling Central A/C
Flooring Vinyl, Partially Carpeted
Fireplaces Number 1
Fireplaces Type Wood
Fireplace Y
Window Features Energy Efficient,Double Hung
Heat Source Electric
Laundry Basement
Exterior
Garage Spaces 2.0
Parking On Site 2
Waterfront N
Water Access N
Accessibility None
Parking Type Parking Lot
Total Parking Spaces 2
Garage N
Building
Story 2
Sewer Public Sewer
Water Public
Architectural Style Straight Thru, Traditional
Level or Stories 2
Additional Building Above Grade, Below Grade
New Construction N
Schools
School District Christina
Others
Pets Allowed Y
HOA Fee Include Common Area Maintenance,Ext Bldg Maint,Snow Removal,Trash
Senior Community No
Tax ID 11-014.30-076.C.0318
Ownership Fee Simple
SqFt Source Assessor
Acceptable Financing Conventional, FHA, Cash, VA
Listing Terms Conventional, FHA, Cash, VA
Financing Conventional,FHA,Cash,VA
Special Listing Condition Standard
Pets Description No Pet Restrictions
Read Less

Bought with Christine Marie Brady • Long & Foster Real Estate, Inc.
GET MORE INFORMATION




