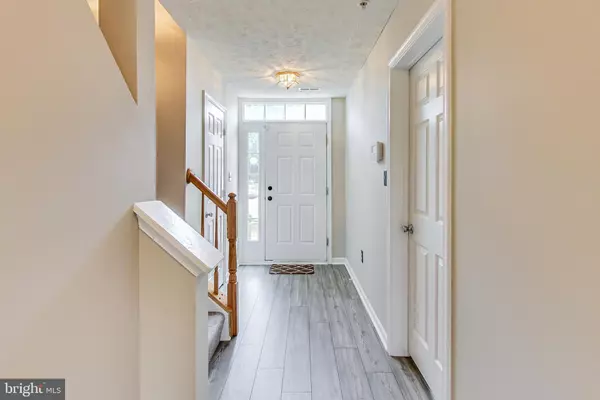For more information regarding the value of a property, please contact us for a free consultation.
1731 SEA PINE CIR #158 Severn, MD 21144
Want to know what your home might be worth? Contact us for a FREE valuation!

Our team is ready to help you sell your home for the highest possible price ASAP
Key Details
Sold Price $390,000
Property Type Townhouse
Sub Type End of Row/Townhouse
Listing Status Sold
Purchase Type For Sale
Square Footage 2,310 sqft
Price per Sqft $168
Subdivision Quail Run
MLS Listing ID MDAA2032282
Sold Date 08/26/22
Style Colonial
Bedrooms 4
Full Baths 2
Half Baths 1
HOA Fees $95/mo
HOA Y/N Y
Abv Grd Liv Area 2,310
Originating Board BRIGHT
Year Built 1999
Annual Tax Amount $3,307
Tax Year 2021
Lot Size 1,740 Sqft
Acres 0.04
Property Description
Back on the Market - Pending Release - This Three level End of Group Town Home has a Three Level Bump Out that makes this one of the largest homes in the community. Look at the room sizes. Freshly painted through out. New Carpeting and New flooring as well. The 4th Bedroom/Office/Game Room/Exercise Room in the main level is waiting for you to decide how to use. The main level also boost a spacious recreation room.
The Kitchen has new granite counter tops and new stainless appliances. Shining Hardwood Floors in the Kitchen, Dining Area and Morning Room. Again another large space for you to configure with your creative ideas. The Primary Bedroom has Vaulted Ceiling and the Primary Bath has a Whirl pool tub and separate shower. The vaulted ceilings add character to this room. Don't miss this opportunity to be the Proud New Owners! Quick Settlement Requested
Location
State MD
County Anne Arundel
Zoning R10
Rooms
Other Rooms Living Room, Primary Bedroom, Bedroom 2, Bedroom 3, Kitchen, Family Room, Bedroom 1
Main Level Bedrooms 1
Interior
Interior Features Kitchen - Eat-In, Soaking Tub, Upgraded Countertops
Hot Water Natural Gas
Heating Heat Pump(s)
Cooling Central A/C
Equipment Built-In Microwave, Dishwasher, Disposal, Dryer, Microwave, Stove, Stainless Steel Appliances, Refrigerator, Washer/Dryer Hookups Only
Appliance Built-In Microwave, Dishwasher, Disposal, Dryer, Microwave, Stove, Stainless Steel Appliances, Refrigerator, Washer/Dryer Hookups Only
Heat Source Natural Gas
Exterior
Waterfront N
Water Access N
Accessibility None
Parking Type On Street
Garage N
Building
Story 3
Foundation Slab
Sewer Public Sewer
Water Public
Architectural Style Colonial
Level or Stories 3
Additional Building Above Grade, Below Grade
New Construction N
Schools
School District Anne Arundel County Public Schools
Others
Senior Community No
Tax ID 020457490101131
Ownership Fee Simple
SqFt Source Assessor
Acceptable Financing Cash, Conventional
Listing Terms Cash, Conventional
Financing Cash,Conventional
Special Listing Condition Standard
Read Less

Bought with Non Member • Non Subscribing Office
GET MORE INFORMATION




