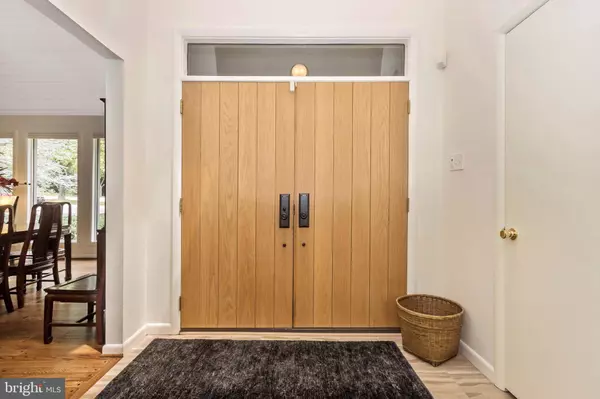For more information regarding the value of a property, please contact us for a free consultation.
5222 HARPERS FARM RD Columbia, MD 21044
Want to know what your home might be worth? Contact us for a FREE valuation!

Our team is ready to help you sell your home for the highest possible price ASAP
Key Details
Sold Price $645,000
Property Type Single Family Home
Sub Type Detached
Listing Status Sold
Purchase Type For Sale
Square Footage 2,671 sqft
Price per Sqft $241
Subdivision Hobbits Glen
MLS Listing ID MDHW2002372
Sold Date 09/30/21
Style Contemporary
Bedrooms 5
Full Baths 3
Half Baths 1
HOA Fees $120/ann
HOA Y/N Y
Abv Grd Liv Area 1,951
Originating Board BRIGHT
Year Built 1977
Annual Tax Amount $6,479
Tax Year 2021
Lot Size 0.386 Acres
Acres 0.39
Property Description
Fabulous Contemporary with Mid-Century Modern Lines! Situated in the sought after Hobbit's Glen area, this attractive home has the open floor plan of today with plenty of private spaces for Zoom meetings, work or study. Grand windows saturate the home with natural light from the pegged wood floors to the soaring ceilings. Two story double sided stone fireplace in the great room, separate family room off of the kitchen, dining room, 2 bedrooms and 1.5 baths on the main level. Open staircase leads to upper level with primary bedroom improved with generous closets with custom built ins. Primary bath with double vanity. Fourth bedroom or office +++ on upper level. Lower level has been fully finished and has many applications ranging from teen suite, in law suite, complete home business/office. Bedroom/office space, open rec area, full bath and large sliders to walk out level. And the rear yard... EXHALE and enjoy the peace and quiet of your wooded oasis. Fabulous landscaping, walkways patio and deck to enjoy this special private space that can be hard to come by in Columbia. Plenty of parking on private section of Harper's Farm Road and in your own driveway.
Location
State MD
County Howard
Zoning NT
Rooms
Other Rooms Living Room, Dining Room, Primary Bedroom, Bedroom 2, Bedroom 3, Bedroom 4, Kitchen, Game Room, Family Room, Foyer
Basement Connecting Stairway, Outside Entrance, Rear Entrance, Sump Pump, Partially Finished, Walkout Level, Improved, Interior Access, Fully Finished
Main Level Bedrooms 2
Interior
Interior Features Family Room Off Kitchen, Upgraded Countertops, Entry Level Bedroom, Primary Bath(s), Floor Plan - Open, Carpet, Cedar Closet(s), Dining Area, Kitchen - Gourmet, Skylight(s), Wood Floors
Hot Water Electric
Heating Forced Air
Cooling Central A/C
Flooring Ceramic Tile, Hardwood, Carpet
Fireplaces Number 2
Equipment Dishwasher, Disposal, Exhaust Fan, Microwave, Oven - Self Cleaning, Refrigerator, Water Heater
Fireplace Y
Appliance Dishwasher, Disposal, Exhaust Fan, Microwave, Oven - Self Cleaning, Refrigerator, Water Heater
Heat Source Natural Gas
Laundry Lower Floor
Exterior
Exterior Feature Deck(s)
Garage Garage Door Opener, Garage - Front Entry
Garage Spaces 2.0
Amenities Available Common Grounds, Community Center, Golf Course Membership Available, Jog/Walk Path, Lake, Picnic Area, Pool Mem Avail, Other
Waterfront N
Water Access N
View Trees/Woods
Roof Type Asphalt
Accessibility None, Other
Porch Deck(s)
Parking Type Attached Garage
Attached Garage 2
Total Parking Spaces 2
Garage Y
Building
Lot Description Backs to Trees, Landscaping, Level
Story 3
Sewer Public Sewer
Water Public
Architectural Style Contemporary
Level or Stories 3
Additional Building Above Grade, Below Grade
Structure Type Cathedral Ceilings,Dry Wall,High
New Construction N
Schools
High Schools Wilde Lake
School District Howard County Public School System
Others
HOA Fee Include Recreation Facility,Other
Senior Community No
Tax ID 1415019263
Ownership Fee Simple
SqFt Source Estimated
Special Listing Condition Standard
Read Less

Bought with Raydon J Rigby • Redfin Corp
GET MORE INFORMATION




