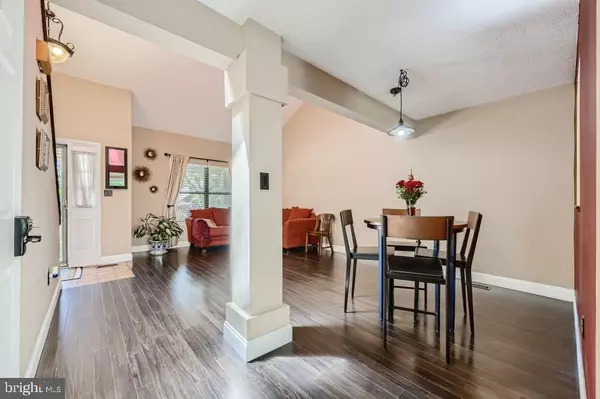For more information regarding the value of a property, please contact us for a free consultation.
6422 LORING DR Columbia, MD 21045
Want to know what your home might be worth? Contact us for a FREE valuation!

Our team is ready to help you sell your home for the highest possible price ASAP
Key Details
Sold Price $380,000
Property Type Townhouse
Sub Type Interior Row/Townhouse
Listing Status Sold
Purchase Type For Sale
Square Footage 1,776 sqft
Price per Sqft $213
Subdivision Sewells Orchard
MLS Listing ID MDHW2014514
Sold Date 06/15/22
Style Contemporary
Bedrooms 3
Full Baths 2
Half Baths 1
HOA Fees $24/ann
HOA Y/N Y
Abv Grd Liv Area 1,476
Originating Board BRIGHT
Year Built 1987
Annual Tax Amount $4,680
Tax Year 2022
Lot Size 3,354 Sqft
Acres 0.08
Property Description
Spacious, light-filled town home near restaurants, shopping, entertainment, and more! You will fall in love with the open floor plan. From the relaxing front porch you step inside to notice the vaulted ceiling of the great room with dining space. From here you enter the bright kitchen and private family room. A laundry room rounds out this great main level. The basement includes ample storage, and a second large entertainment room. Upstairs the vaulted great room ceiling gives a bright, airy feeling to the space. Outside a deck and large, level backyard extend the living space to the outdoors. A mere half mile walk away, a lake with walking trails await exploring, and across Oakland Mills Road trails lead to the Mall, Howard Community College, and other neighborhood amenities. This home is ready for you and your personal touches. Welcome home!
Location
State MD
County Howard
Zoning RSC
Rooms
Basement Connecting Stairway, Partially Finished
Main Level Bedrooms 3
Interior
Hot Water Electric
Heating Heat Pump(s)
Cooling Central A/C
Fireplaces Number 1
Heat Source Electric
Exterior
Garage Garage - Front Entry
Garage Spaces 3.0
Waterfront N
Water Access N
Accessibility None
Parking Type Attached Garage, Driveway
Attached Garage 1
Total Parking Spaces 3
Garage Y
Building
Story 3
Foundation Slab
Sewer Public Sewer
Water Public
Architectural Style Contemporary
Level or Stories 3
Additional Building Above Grade, Below Grade
New Construction N
Schools
Elementary Schools Talbott Springs
Middle Schools Lake Elkhorn
High Schools Oakland Mills
School District Howard County Public School System
Others
Senior Community No
Tax ID 1406500714
Ownership Fee Simple
SqFt Source Assessor
Special Listing Condition Standard
Read Less

Bought with Areej H Kuraishi • The ONE Street Company
GET MORE INFORMATION




