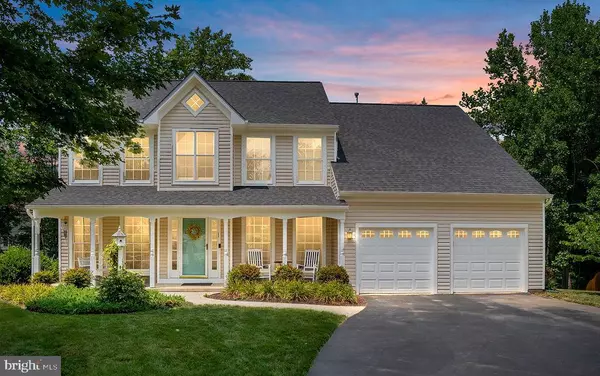For more information regarding the value of a property, please contact us for a free consultation.
19 BARLOW HOUSE CT Stafford, VA 22554
Want to know what your home might be worth? Contact us for a FREE valuation!

Our team is ready to help you sell your home for the highest possible price ASAP
Key Details
Sold Price $545,000
Property Type Single Family Home
Sub Type Detached
Listing Status Sold
Purchase Type For Sale
Square Footage 3,016 sqft
Price per Sqft $180
Subdivision Austin Ridge
MLS Listing ID VAST2001392
Sold Date 08/27/21
Style Colonial
Bedrooms 5
Full Baths 3
Half Baths 1
HOA Fees $77/mo
HOA Y/N Y
Abv Grd Liv Area 2,316
Originating Board BRIGHT
Year Built 1996
Annual Tax Amount $3,464
Tax Year 2021
Lot Size 0.326 Acres
Acres 0.33
Property Description
Welcome to your new home in Austin Ridge, conveniently located off of I-95 and near shopping, restaurants, several DC commuter options, schools, gym, and more. Walk up the stamped concrete walkway and on to the welcoming front porch, and get ready to tour this gem. This home has a remodeled kitchen with stainless steel appliances, granite countertops, backsplash, and white craftsman styled cabinetry with an amazing pantry, new master bathroom with two large vanities, beautiful glass shower and eye-catching spa tub, and a long list of recent updated features (see below for details and dates). Laundry is upstairs, so no hauling baskets of clothes up and down stairs! 3 of the 4 upstairs bedrooms have walk-in closets. The walkout basement is larger than you think and incudes a bedroom, bathroom, rec room, office/storage room, and utility room. The backyard oasis is where you'll want to start your day with a cup of coffee and end with your beverage of choice, with the sunroom and deck overlooking trees. There is even a cute little balcony off the family room! Lush landscaping all around for a lovely view and great curb appeal. The cul-de-sac offers extra parking and the tot lot & park is a quick walk out the front door. Move in, settle in, and enjoy the work these meticulous sellers have put into your future home!
2016 - 2 new HVAC units, 2016 - new siding, 2016 - new carpet throughout upper level, 2017 - new kitchen and Luxury Vinyl Plank flooring throughout main level, 2019 - fully remodeled master bathroom, 2019 - new roof, 2019 - new water heater, 2021 - new carpet throughout basement, 2021- water filtration system...all of these upgrades are complete and included in the price.
Location
State VA
County Stafford
Zoning PD1
Rooms
Other Rooms Living Room, Dining Room, Primary Bedroom, Bedroom 2, Bedroom 3, Bedroom 4, Bedroom 5, Kitchen, Family Room, Study, Recreation Room, Utility Room
Basement Full, Fully Finished, Outside Entrance
Interior
Interior Features Carpet, Ceiling Fan(s), Family Room Off Kitchen, Floor Plan - Traditional, Formal/Separate Dining Room, Kitchen - Table Space, Pantry, Soaking Tub, Sprinkler System, Stall Shower, Tub Shower, Upgraded Countertops, Walk-in Closet(s)
Hot Water Natural Gas
Heating Central
Cooling Central A/C, Ceiling Fan(s)
Equipment Built-In Microwave, Dishwasher, Disposal, Dryer, Extra Refrigerator/Freezer, Icemaker, Oven/Range - Gas, Refrigerator, Stainless Steel Appliances, Washer, Water Dispenser, Water Heater
Fireplace Y
Appliance Built-In Microwave, Dishwasher, Disposal, Dryer, Extra Refrigerator/Freezer, Icemaker, Oven/Range - Gas, Refrigerator, Stainless Steel Appliances, Washer, Water Dispenser, Water Heater
Heat Source Natural Gas
Laundry Upper Floor
Exterior
Parking Features Garage - Front Entry, Garage Door Opener
Garage Spaces 2.0
Amenities Available Common Grounds, Community Center, Exercise Room, Jog/Walk Path, Pool - Outdoor, Tennis Courts, Tot Lots/Playground
Water Access N
View Creek/Stream, Trees/Woods
Accessibility None
Attached Garage 2
Total Parking Spaces 2
Garage Y
Building
Lot Description Backs to Trees, Cul-de-sac, Front Yard, Landscaping, Rear Yard
Story 3
Sewer Public Sewer
Water Public
Architectural Style Colonial
Level or Stories 3
Additional Building Above Grade, Below Grade
New Construction N
Schools
Elementary Schools Anthony Burns
Middle Schools Rodney E Thompson
High Schools Colonial Forge
School District Stafford County Public Schools
Others
HOA Fee Include Pool(s),Recreation Facility,Snow Removal,Trash
Senior Community No
Tax ID 29C 1 67
Ownership Fee Simple
SqFt Source Assessor
Special Listing Condition Standard
Read Less

Bought with Stephanie Wardwell • Keller Williams Fairfax Gateway



