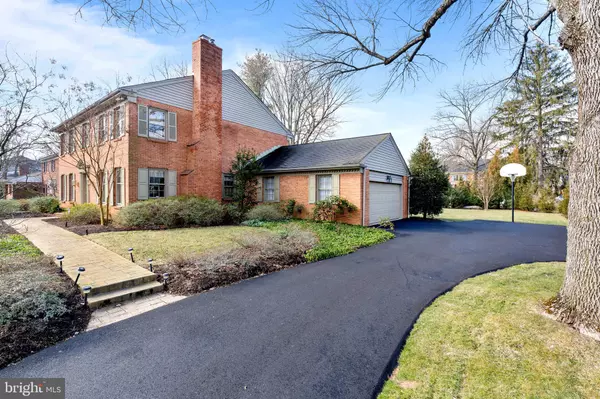For more information regarding the value of a property, please contact us for a free consultation.
607 ANDOVER RD Wilmington, DE 19803
Want to know what your home might be worth? Contact us for a FREE valuation!

Our team is ready to help you sell your home for the highest possible price ASAP
Key Details
Sold Price $777,000
Property Type Single Family Home
Sub Type Detached
Listing Status Sold
Purchase Type For Sale
Square Footage 2,725 sqft
Price per Sqft $285
Subdivision Edenridge
MLS Listing ID DENC2017616
Sold Date 04/08/22
Style Colonial,Traditional
Bedrooms 4
Full Baths 2
Half Baths 1
HOA Fees $6/ann
HOA Y/N Y
Abv Grd Liv Area 2,725
Originating Board BRIGHT
Year Built 1973
Annual Tax Amount $6,119
Tax Year 2021
Lot Size 0.410 Acres
Acres 0.41
Lot Dimensions 110.00 x 160.00
Property Description
This stately traditional colonial in EDENRIDGE sits on a beautiful lot facing parkland. A stunning home featuring 4 generous sized bedrooms and 2 1/2 baths with large lighted closets. The main floor is ready for entertaining with a spacious living room with fireplace that leads into a dining room. Across the foyer is the cozy family room with fireplace and custom built-ins which leads into the kitchen. The kitchen has new stainless appliances all within the last two years. The dishwasher, wall oven and built-in microwave/convection oven are Bosch. There is also a new Zephyr hood over the electric cooktop. There is an expansive pantry with hardwood flooring and numerous. Easy access to paver patio and spacious beautifully landscaped yard. Ready for easy outdoor entertaining. Just enough yard for privacy and wonderful place for kids to play or just sit quietly and read a book. Extras upgrades abound including hardwood flooring throughout, crown molding, extra long windows in living, dining and family rooms. The finished basement provides a second family living space or large office. Currently it is used as a game room with pool table and ping pong along with a living room area. It has a custom built-in for large TV movie nights. The lower level also has a workshop space with storage and shelving. There is a finished door that blends in but is a walk out door to backyard. Located above the upstairs hallway is expansive floored attic. This home has a side turned oversized 2.5 car garage which also houses the custom irrigation system for all of the garden beds throughout the property. In the Spring you will enjoy the daffodils that lead into constant beauty of the plantings and go into Summer enjoying the gorgeous pink and white azaleas. This is a well priced home that shows the care and love of the family about to leave as they turn the home over to you.
Location
State DE
County New Castle
Area Brandywine (30901)
Zoning NC15
Rooms
Other Rooms Living Room, Primary Bedroom, Bedroom 2, Bedroom 3, Bedroom 4, Kitchen, Game Room, Family Room, Breakfast Room, Attic, Full Bath, Half Bath
Basement Partially Finished, Walkout Stairs, Workshop, Heated
Interior
Hot Water Electric
Heating Forced Air
Cooling Central A/C
Flooring Solid Hardwood
Fireplaces Number 2
Fireplaces Type Wood, Electric, Brick
Fireplace Y
Heat Source Natural Gas
Exterior
Garage Garage - Side Entry, Garage Door Opener, Oversized, Inside Access
Garage Spaces 6.0
Waterfront N
Water Access N
View Trees/Woods
Accessibility None
Parking Type Attached Garage, Driveway, On Street
Attached Garage 2
Total Parking Spaces 6
Garage Y
Building
Story 2
Foundation Block
Sewer Public Sewer
Water Public
Architectural Style Colonial, Traditional
Level or Stories 2
Additional Building Above Grade, Below Grade
New Construction N
Schools
School District Brandywine
Others
Senior Community No
Tax ID 06-076.00-089
Ownership Fee Simple
SqFt Source Assessor
Acceptable Financing Cash, Conventional
Listing Terms Cash, Conventional
Financing Cash,Conventional
Special Listing Condition Standard
Read Less

Bought with Daniel C Spruance • Long & Foster Real Estate, Inc.
GET MORE INFORMATION




