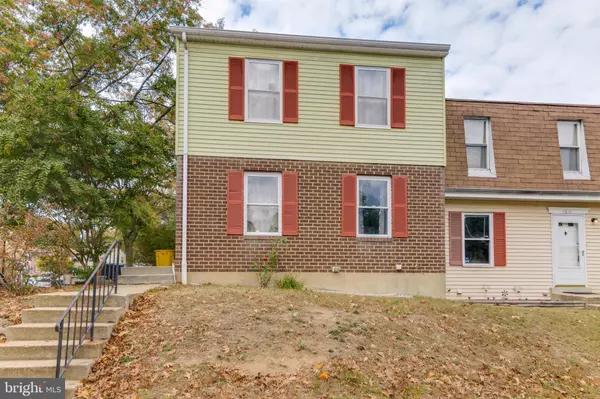For more information regarding the value of a property, please contact us for a free consultation.
1838 ORIOLE CT Severn, MD 21144
Want to know what your home might be worth? Contact us for a FREE valuation!

Our team is ready to help you sell your home for the highest possible price ASAP
Key Details
Sold Price $198,000
Property Type Condo
Sub Type Condo/Co-op
Listing Status Sold
Purchase Type For Sale
Square Footage 1,460 sqft
Price per Sqft $135
Subdivision Spring Meadows Condo
MLS Listing ID MDAA2000679
Sold Date 12/17/21
Style Traditional
Bedrooms 3
Full Baths 1
Half Baths 1
Condo Fees $195/mo
HOA Y/N N
Abv Grd Liv Area 1,160
Originating Board BRIGHT
Year Built 1979
Annual Tax Amount $1,588
Tax Year 2021
Property Description
Back on the market. Buyers got cold feet. Welcome to 1838 Oriole Court! This charming end of group townhome is completely move in ready and simply waiting for it's new owners. Main level offers a traditional floor plan with spacious dining room leading into galley kitchen with stainless appliances and upgraded flooring. Just off the kitchen you'll find a huge family room with plush carpet and twin double hung windows providing plenty of natural light. Just before heading upstairs you'll find the conveniently located half bath, rounding out the main level. On the upper level you'll find three nicely sized bedrooms with double closets and full bathroom with tub shower. Fully finished lower level offers great additional living space and plenty of extra storage! Plus convenient access through the sliding glass doors to the fully fenced backyard. Buyers will love being a part of this well maintained community with low condo fees! Plus you're just a short drive to Reece Road, making easy access for many commuter routes!
Location
State MD
County Anne Arundel
Zoning R15
Rooms
Other Rooms Living Room, Dining Room, Primary Bedroom, Bedroom 2, Bedroom 3, Kitchen, Family Room, Laundry, Full Bath, Half Bath
Basement Fully Finished
Interior
Interior Features Carpet, Combination Kitchen/Dining, Combination Kitchen/Living, Dining Area, Floor Plan - Traditional, Kitchen - Galley, Tub Shower
Hot Water Electric
Heating Heat Pump(s)
Cooling Central A/C
Fireplace N
Heat Source Electric
Laundry Lower Floor
Exterior
Exterior Feature Patio(s)
Parking On Site 2
Fence Rear
Amenities Available Swimming Pool
Water Access N
Accessibility None
Porch Patio(s)
Garage N
Building
Story 3
Foundation Other
Sewer Public Sewer
Water Public
Architectural Style Traditional
Level or Stories 3
Additional Building Above Grade, Below Grade
New Construction N
Schools
Elementary Schools Meade Heights
Middle Schools Macarthur
High Schools Meade
School District Anne Arundel County Public Schools
Others
Pets Allowed Y
Senior Community No
Tax ID 020475390015823
Ownership Fee Simple
SqFt Source Estimated
Acceptable Financing Cash, Conventional, FHA, VA
Listing Terms Cash, Conventional, FHA, VA
Financing Cash,Conventional,FHA,VA
Special Listing Condition Standard
Pets Allowed Case by Case Basis
Read Less

Bought with Ralph A Oliver • Fathom Realty MD, LLC



