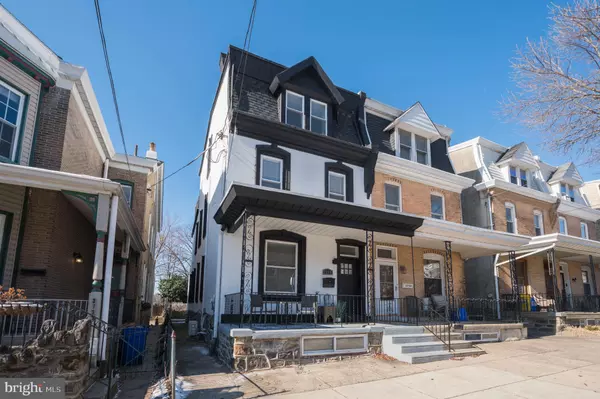For more information regarding the value of a property, please contact us for a free consultation.
3734 MANAYUNK AVE Philadelphia, PA 19128
Want to know what your home might be worth? Contact us for a FREE valuation!

Our team is ready to help you sell your home for the highest possible price ASAP
Key Details
Sold Price $472,500
Property Type Single Family Home
Sub Type Twin/Semi-Detached
Listing Status Sold
Purchase Type For Sale
Square Footage 2,185 sqft
Price per Sqft $216
Subdivision Wissahickon
MLS Listing ID PAPH2084010
Sold Date 03/28/22
Style Straight Thru
Bedrooms 3
Full Baths 3
Half Baths 1
HOA Y/N N
Abv Grd Liv Area 2,185
Originating Board BRIGHT
Year Built 1920
Annual Tax Amount $3,429
Tax Year 2022
Lot Size 1,692 Sqft
Acres 0.04
Lot Dimensions 20.00 x 85.00
Property Description
CANCELLED OPEN HOUSE. Property is under contract. Move right into this 3 bedroom, 3.5 bath, fully renovated porch front twin in the heart of Wissahickon! The first floor boasts an open floor plan featuring the spacious living room with large windows, ceiling fan and shiplap accent wall, dining room with coffered ceiling and shiplap accent wall and the gorgeous eat-in-kitchen with white and grey shaker cabinetry, quartz countertops, mosaics backsplash, pendant lighting, stainless steel appliances and gas cooking. Off the kitchen is the convenient first floor laundry area, powder room and exit to the rear paver patio and fenced yard! The second floor offers a spacious bedroom with walk-in closet and ensuite ceramic tile bathroom with shower stall as well as an additional nice sized bedroom with large windows and private access to the ceramic tile hall bath with shower/tub. The third floor features the owner's suite with shiplap accent wall, electric fireplace, mini split a/c system, walk-in closet and ceramic tile ensuite with oversized step-in shower with frameless glass door. Steps outside the owners suite you will find the wet bar and access to the rooftop deck with amazing city views! The full basement completes this home and is perfect for whatever your needs are! Other great features include gorgeous wood floors throughout, central air, recessed lighting, ceiling fans in most rooms, lots of large windows for plenty of natural light and an estimated 8 years left on the Tax Abatement! All of this and in a super location Just steps away from Wissahickon's Train Station, Manayunk's Main Street, Major Arteries, Kelly Drive, restaurants, shops, parks and so much more! Call to schedule your showing today!
Location
State PA
County Philadelphia
Area 19128 (19128)
Zoning RSA5
Rooms
Other Rooms Living Room, Dining Room, Bedroom 2, Bedroom 3, Kitchen, Bedroom 1, Laundry, Bathroom 1, Bathroom 2, Bathroom 3, Half Bath
Basement Full, Unfinished
Interior
Interior Features Ceiling Fan(s), Dining Area, Floor Plan - Open, Kitchen - Island, Recessed Lighting, Stall Shower, Tub Shower, Walk-in Closet(s), Wood Floors, Wet/Dry Bar
Hot Water Natural Gas
Heating Hot Water
Cooling Central A/C
Flooring Hardwood, Ceramic Tile
Fireplaces Number 1
Fireplaces Type Electric
Equipment Built-In Microwave, Dishwasher, Disposal, Dryer, Range Hood, Oven/Range - Gas, Refrigerator, Stainless Steel Appliances, Washer, Water Heater
Fireplace Y
Appliance Built-In Microwave, Dishwasher, Disposal, Dryer, Range Hood, Oven/Range - Gas, Refrigerator, Stainless Steel Appliances, Washer, Water Heater
Heat Source Natural Gas
Laundry Main Floor
Exterior
Exterior Feature Porch(es)
Waterfront N
Water Access N
Accessibility None
Porch Porch(es)
Parking Type On Street
Garage N
Building
Story 3
Foundation Stone
Sewer Public Sewer
Water Public
Architectural Style Straight Thru
Level or Stories 3
Additional Building Above Grade, Below Grade
New Construction N
Schools
School District The School District Of Philadelphia
Others
Senior Community No
Tax ID 213204700
Ownership Fee Simple
SqFt Source Assessor
Acceptable Financing Cash, Conventional, FHA, VA
Horse Property N
Listing Terms Cash, Conventional, FHA, VA
Financing Cash,Conventional,FHA,VA
Special Listing Condition Standard
Read Less

Bought with Abigail Trimborn • Long & Foster Real Estate, Inc.
GET MORE INFORMATION




